During weeks 8 and 9 there was a bit of a delay, apparently caused by some structural engineering issues which had to be resolved. My understanding is that some calculations had been made with some assumptions about the ceiling joists which had proved to be false once the kitchen ceiling had been removed. In week 9, there was a little bit more work done preparing the kitchen wall for demolition, with various further structural supports put in place.
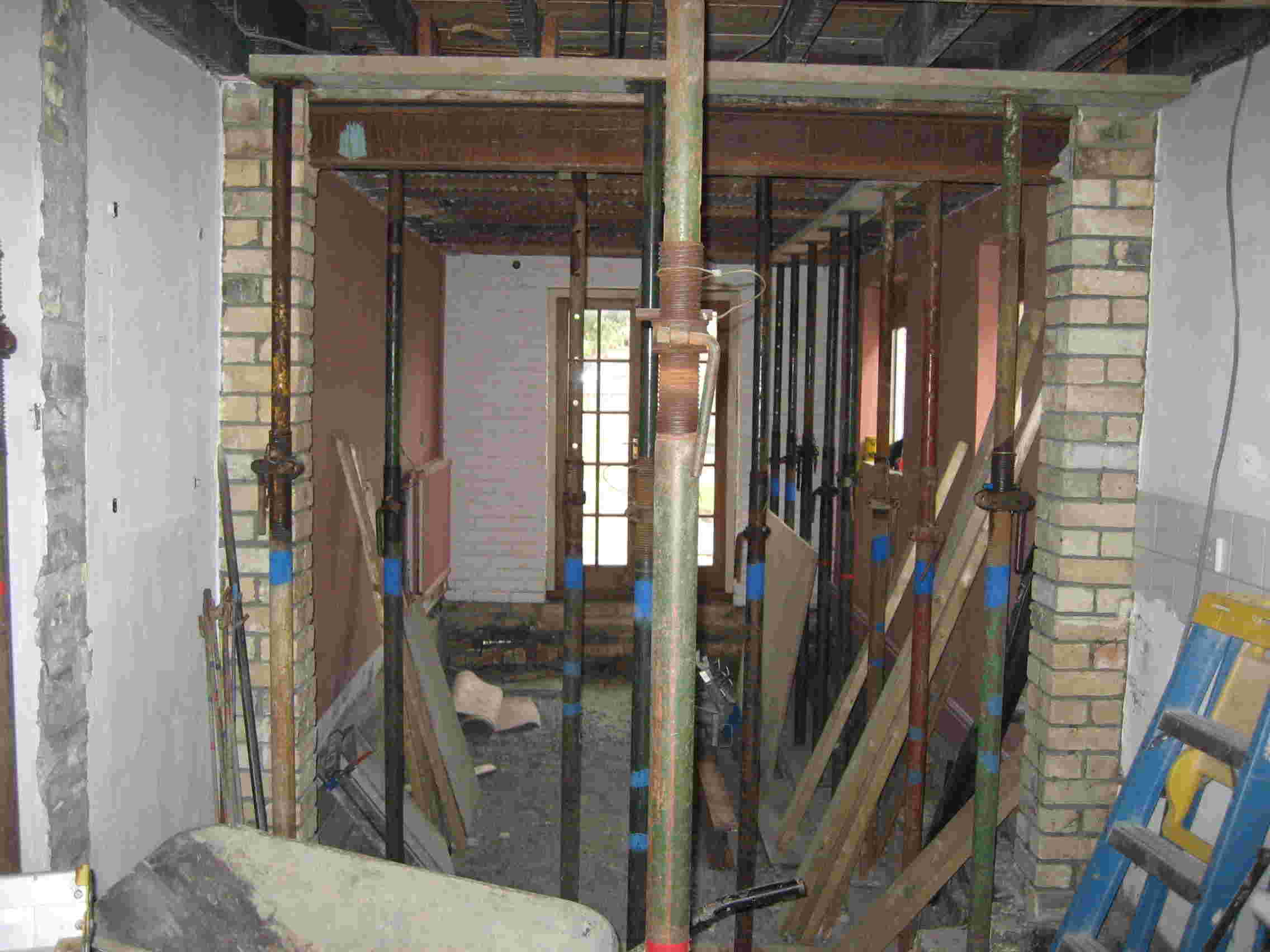
Note that one of the brick pillars supporting the ceiling has now been removed, and the water heater is gone:
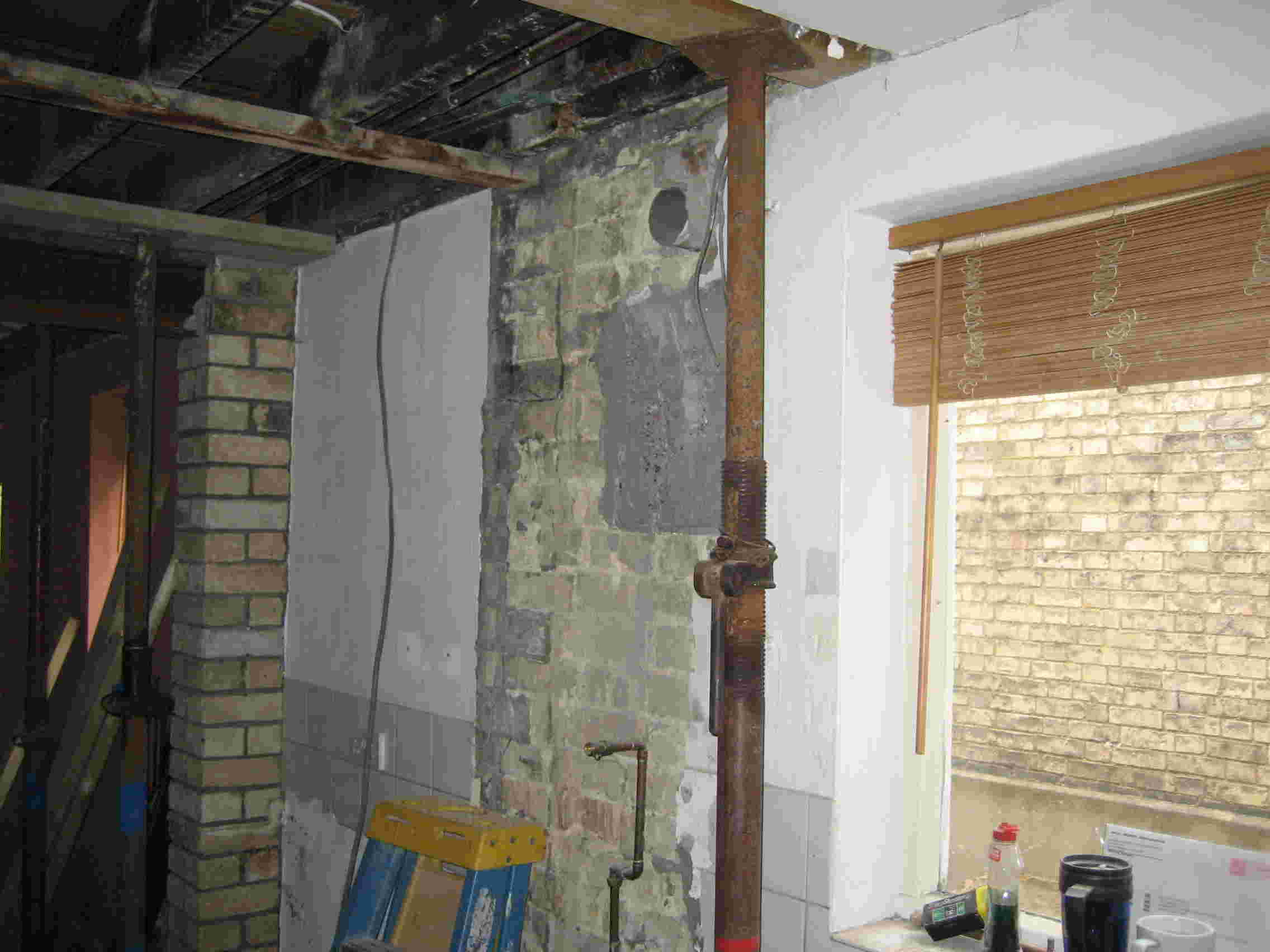
There were also the first signs of demolition upstairs, with the bathtub being removed, and a hole in a partition wall which eventually will be completely removed.
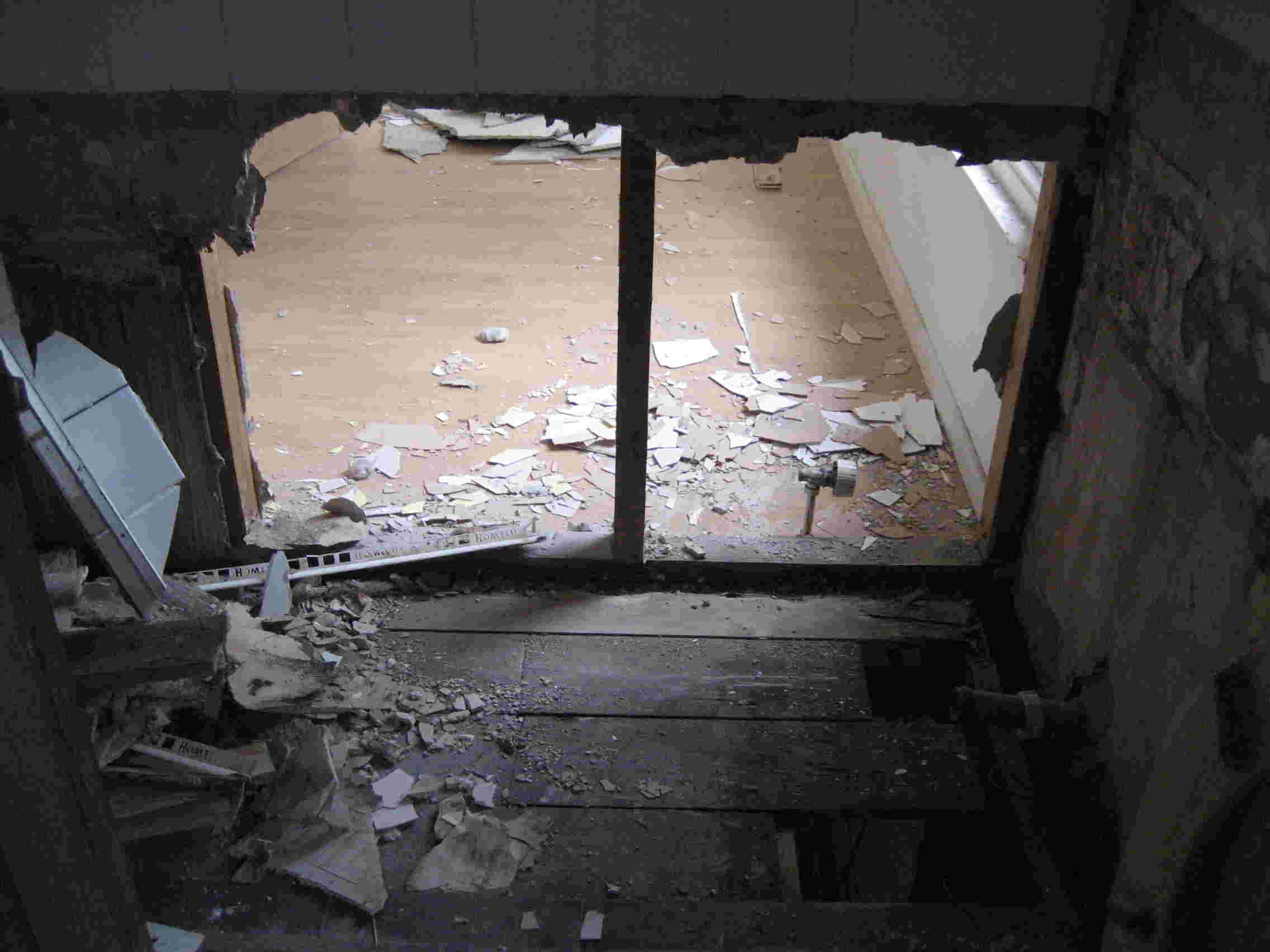
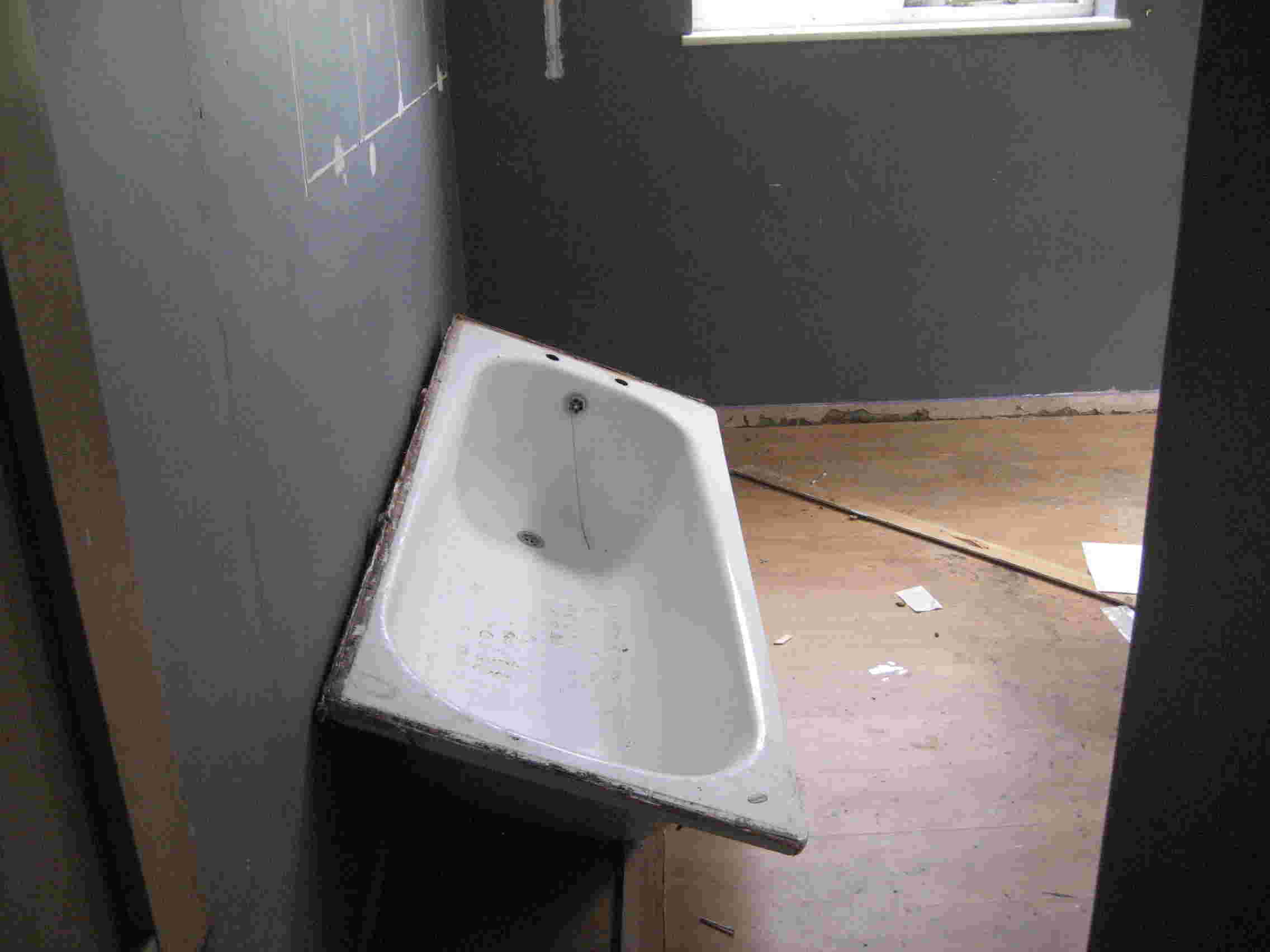
We were away for the next two weeks, and had no idea what to expect upon our return. Not a huge amount had changed downstairs, except for the slow structural work had continued with a rebuilt brick pillar, which will support one end of the steel beam:
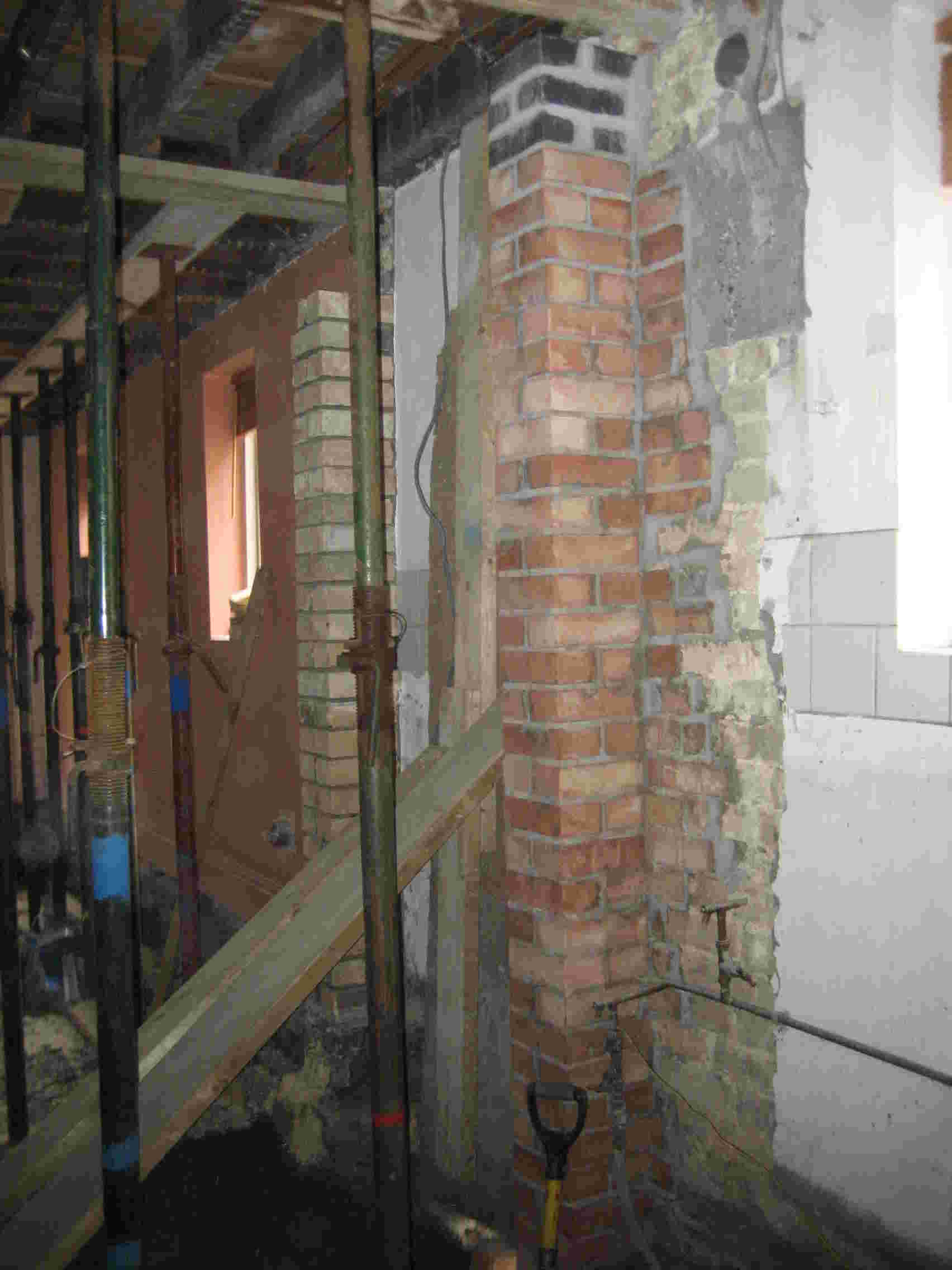
Note outside part of the brick wall adjacent to the pillar had been removed and rebuilt, with a hole on one side.
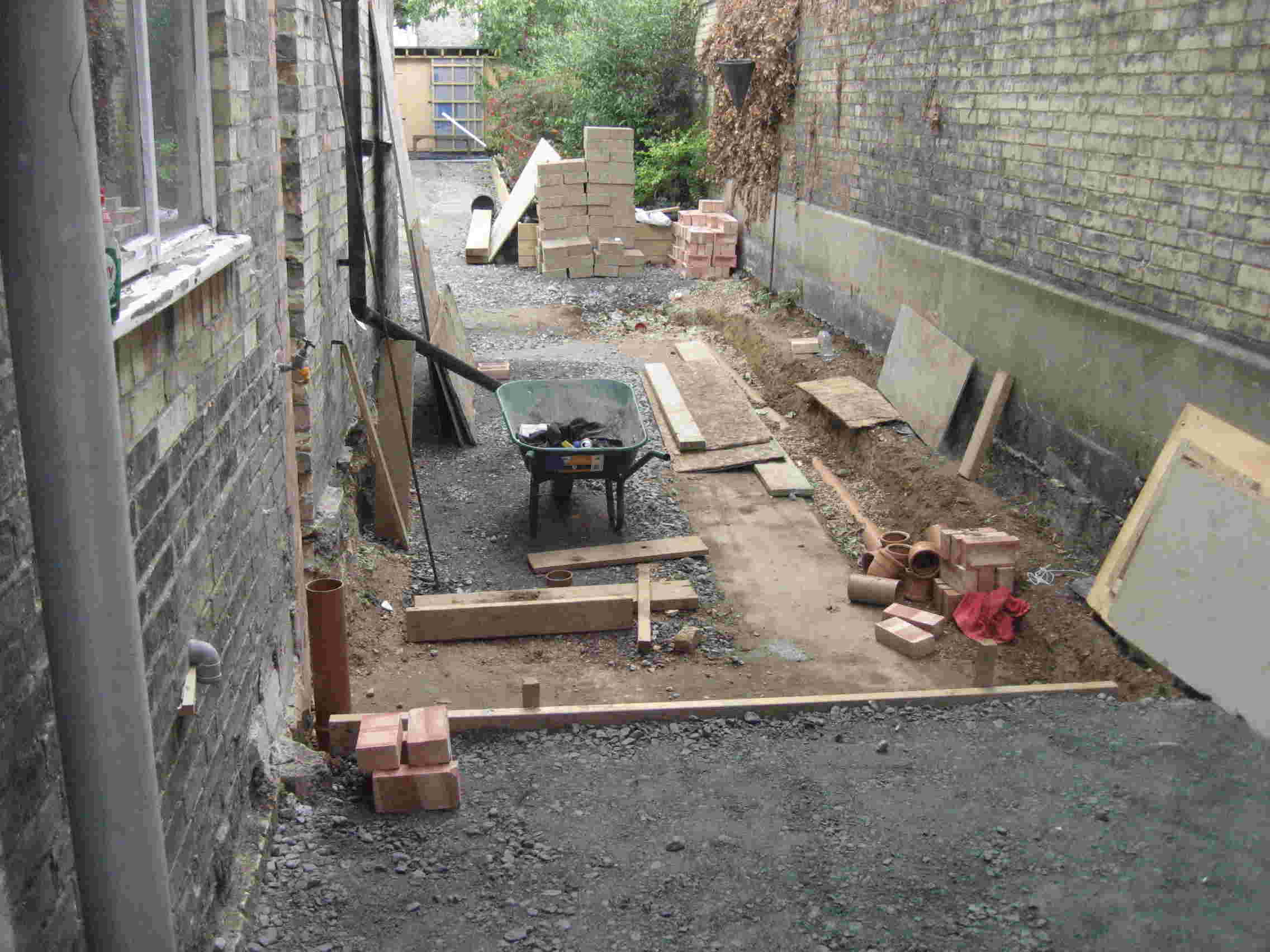
Rather more dramatically, most of the demolition upstairs was done. A lot of the wall-paper had been stripped, all the old built in cabinetry had been removed:
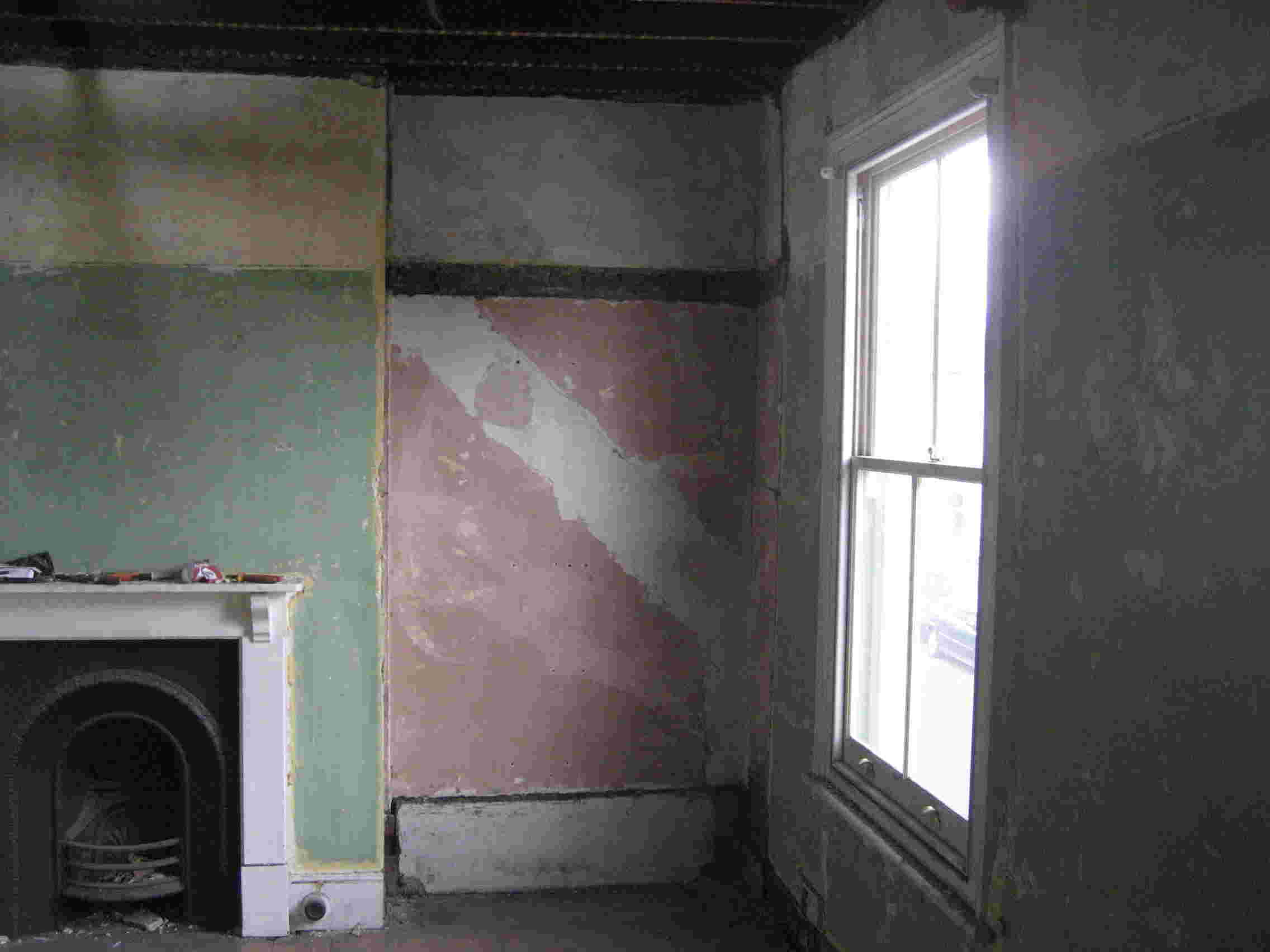
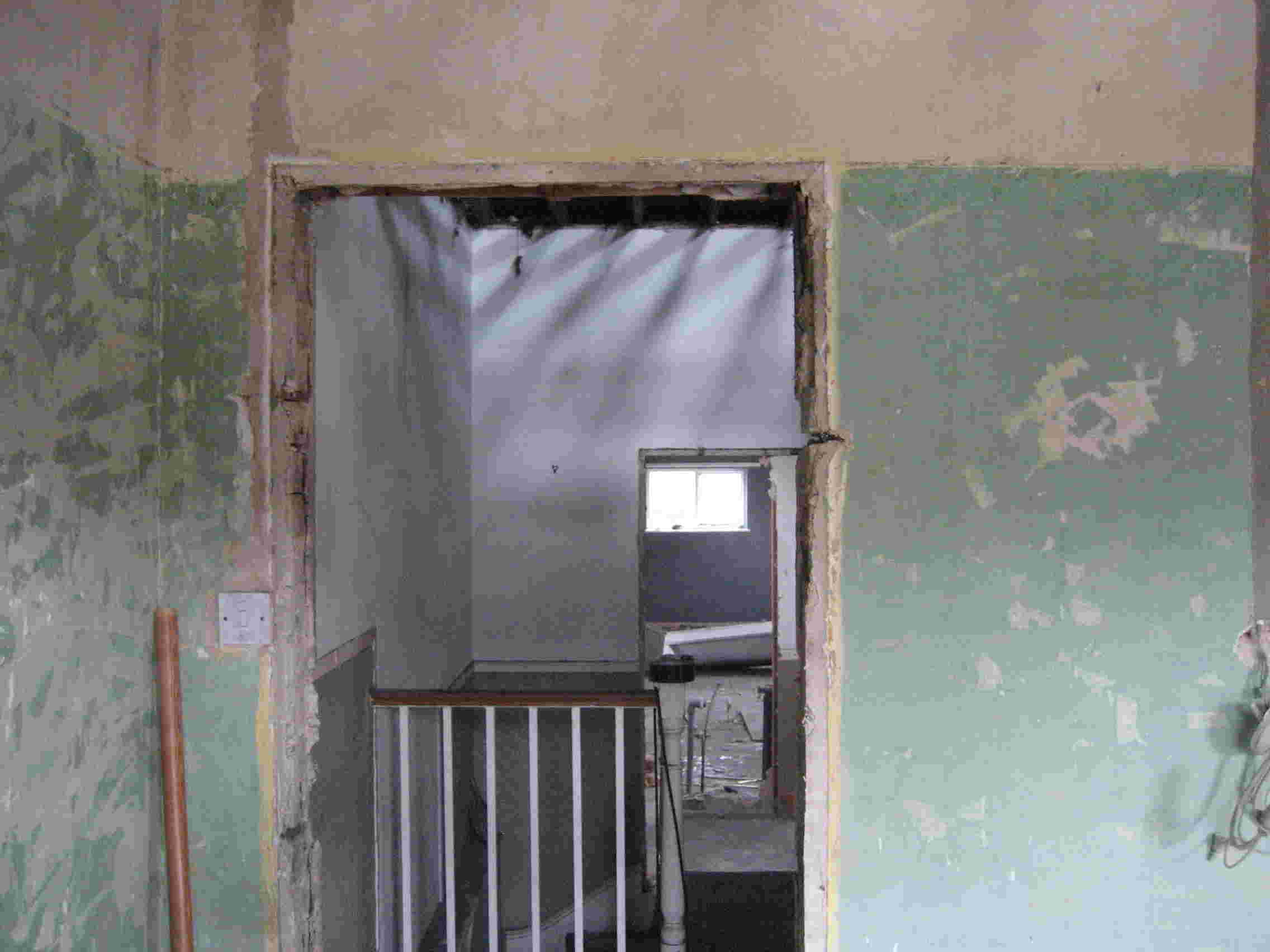
The ceiling had been removed throughout the upstairs also.
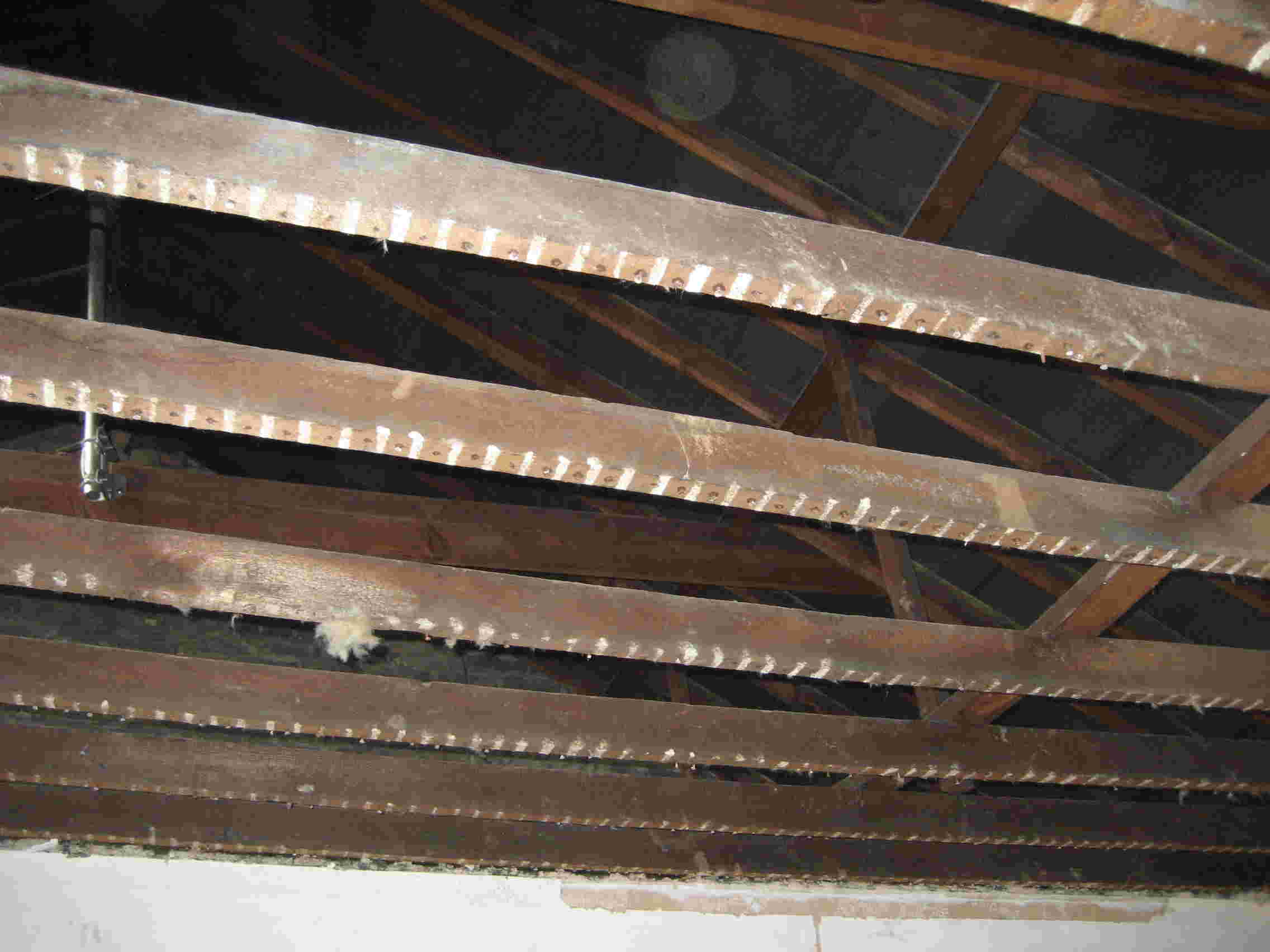
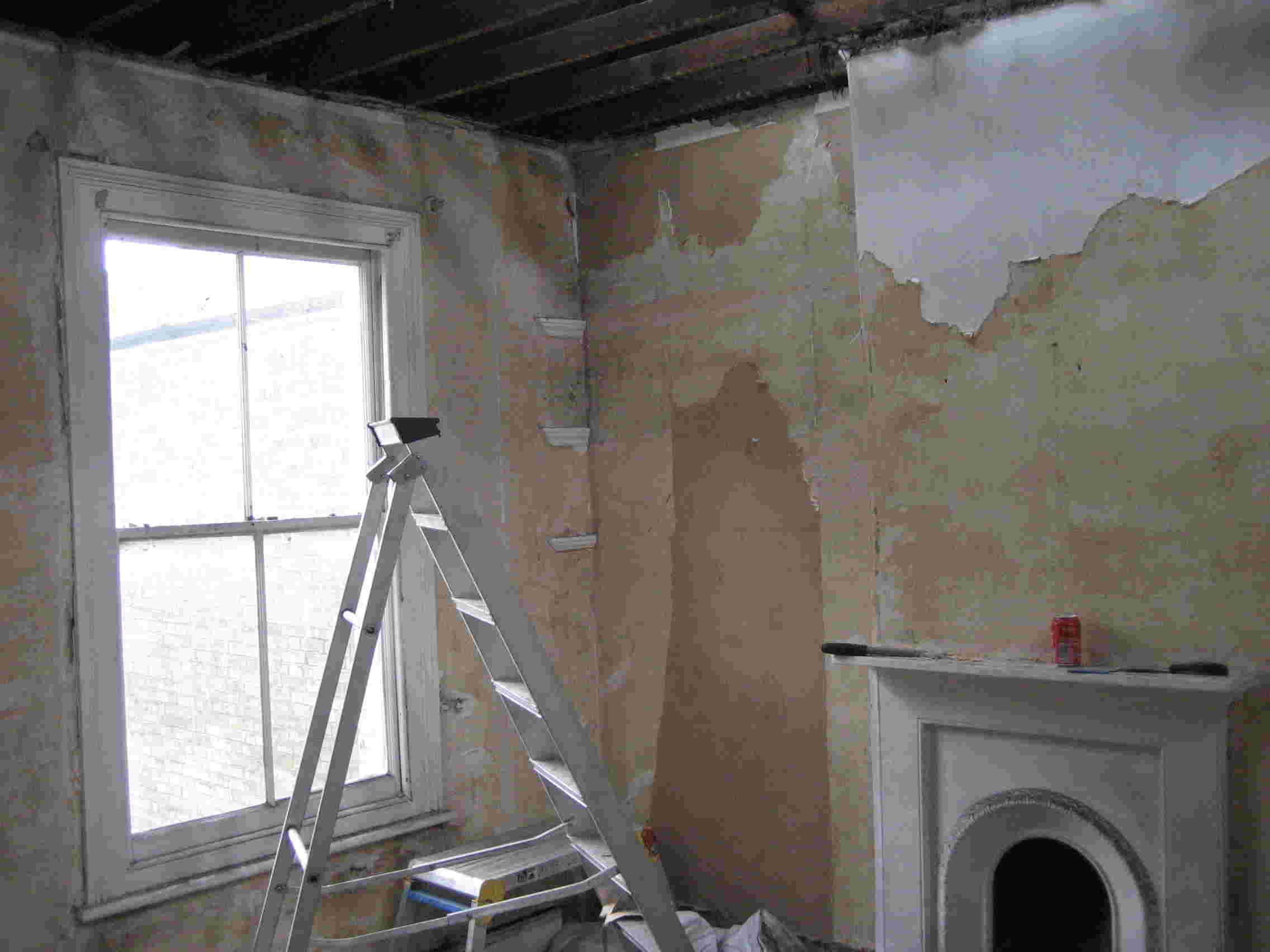
The complete removal of all the partition walls in the upper back made the area seem surprising spacious:
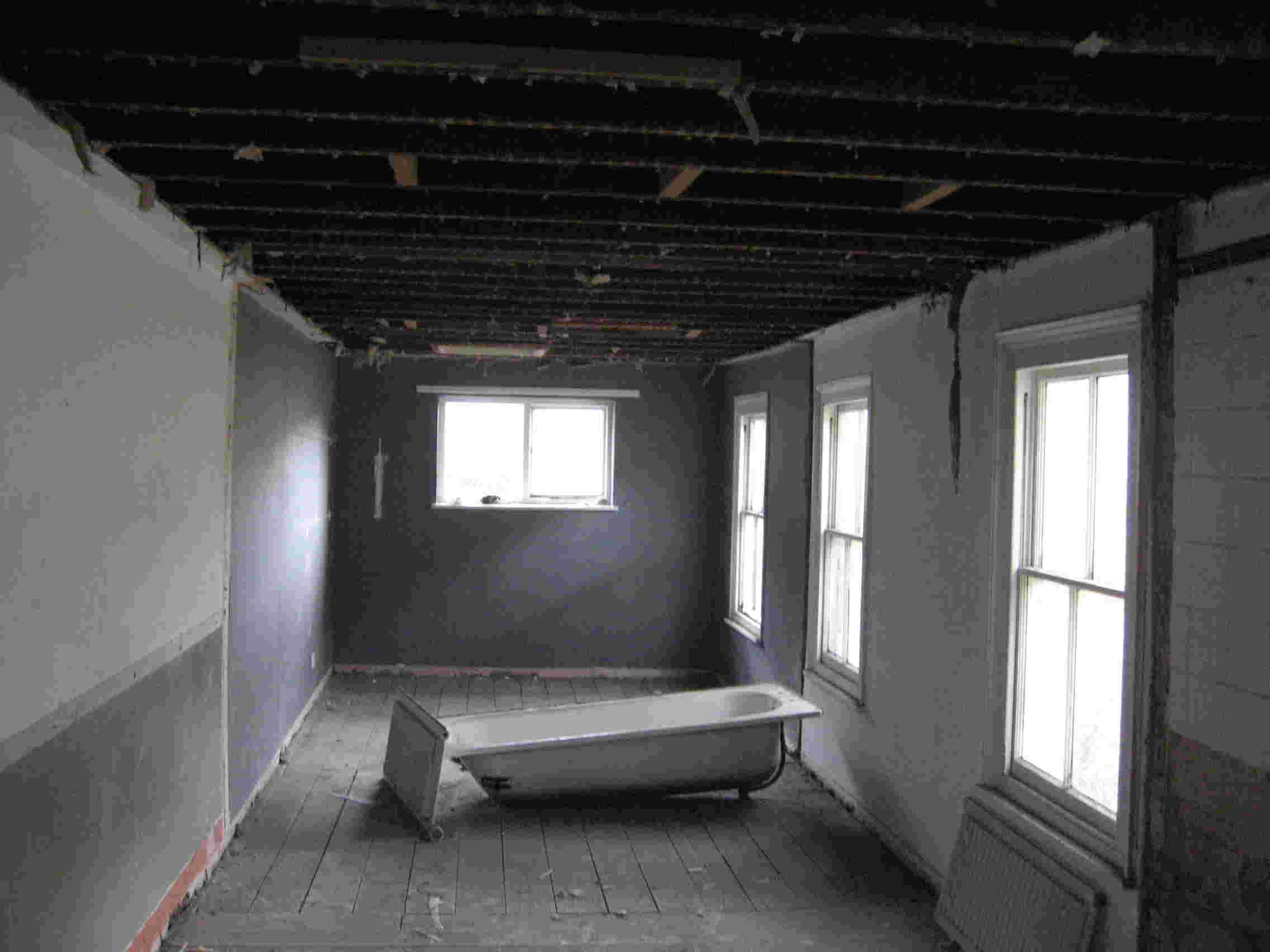
Open plan bathroom/library, anyone?
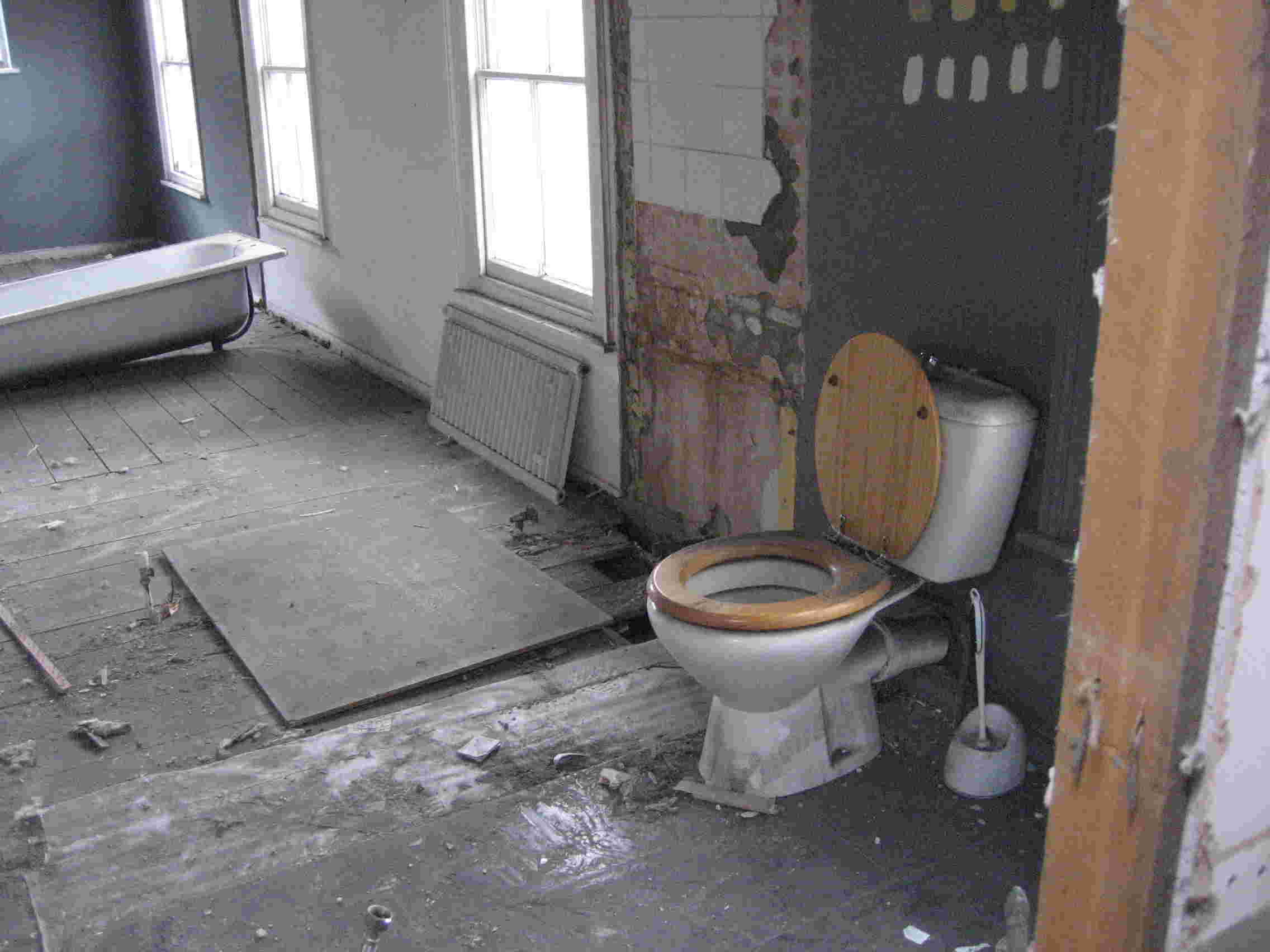
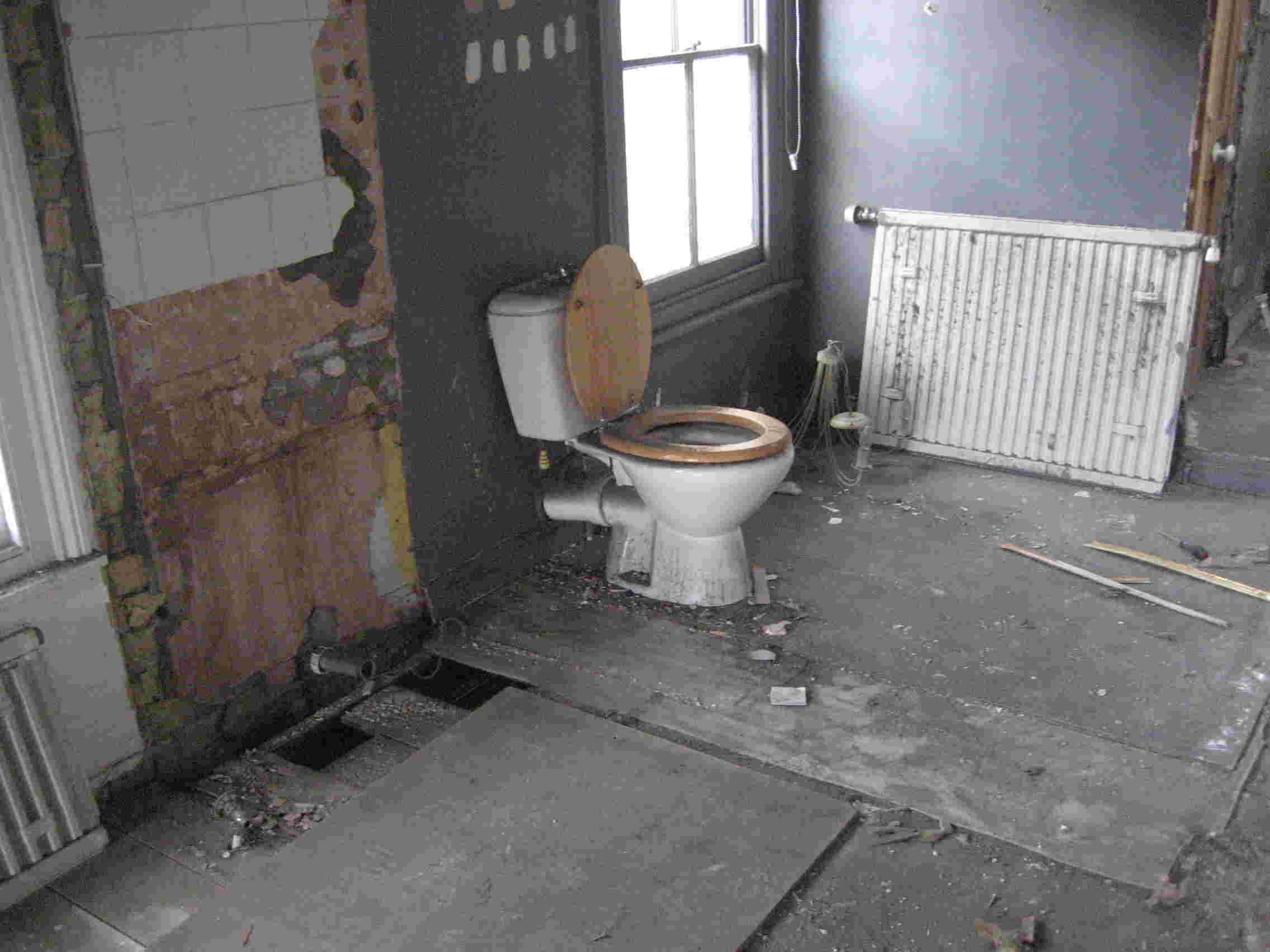
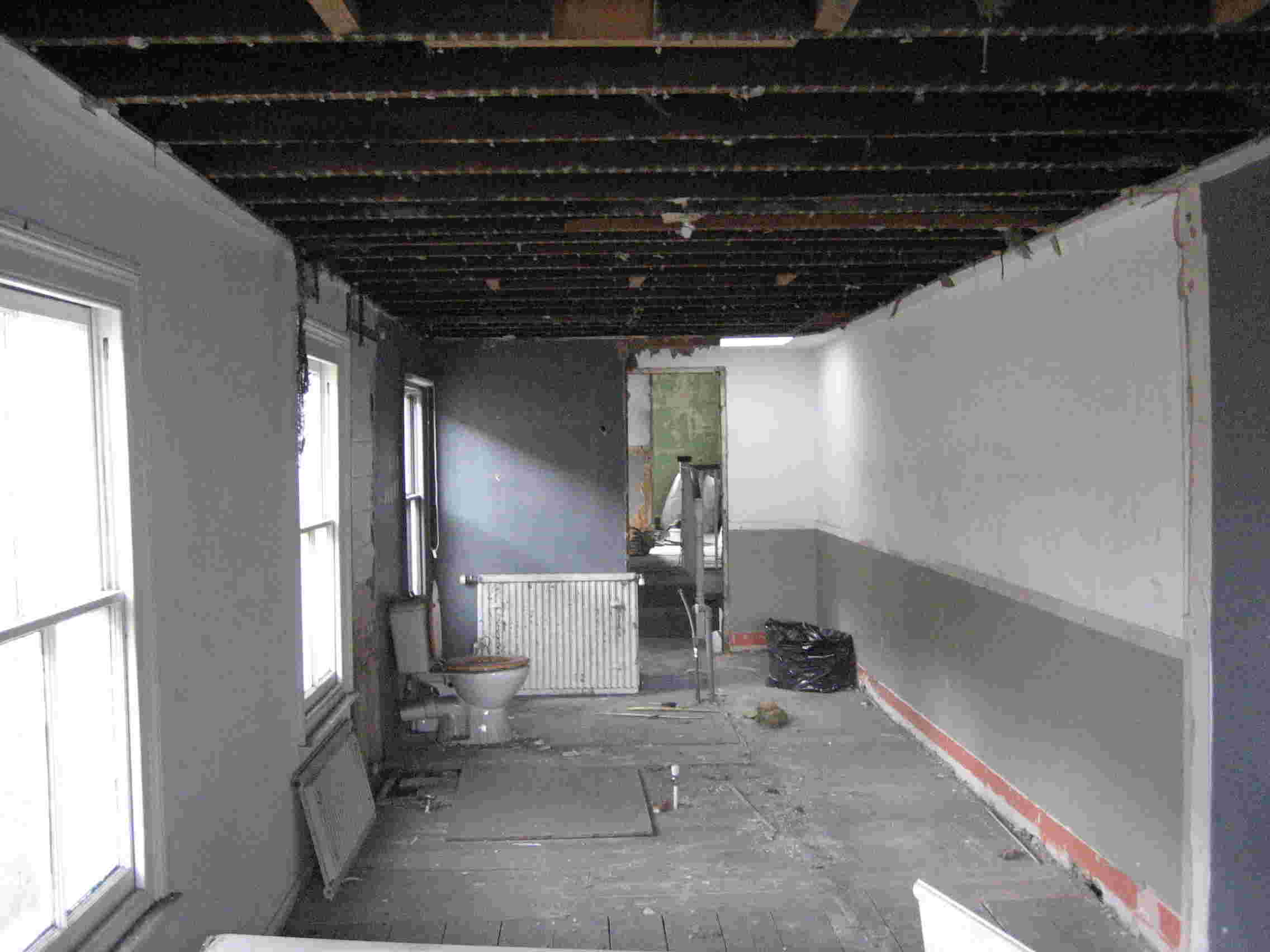
I can say now that finally the house no longer feels like the one I was living in for a year and a half!