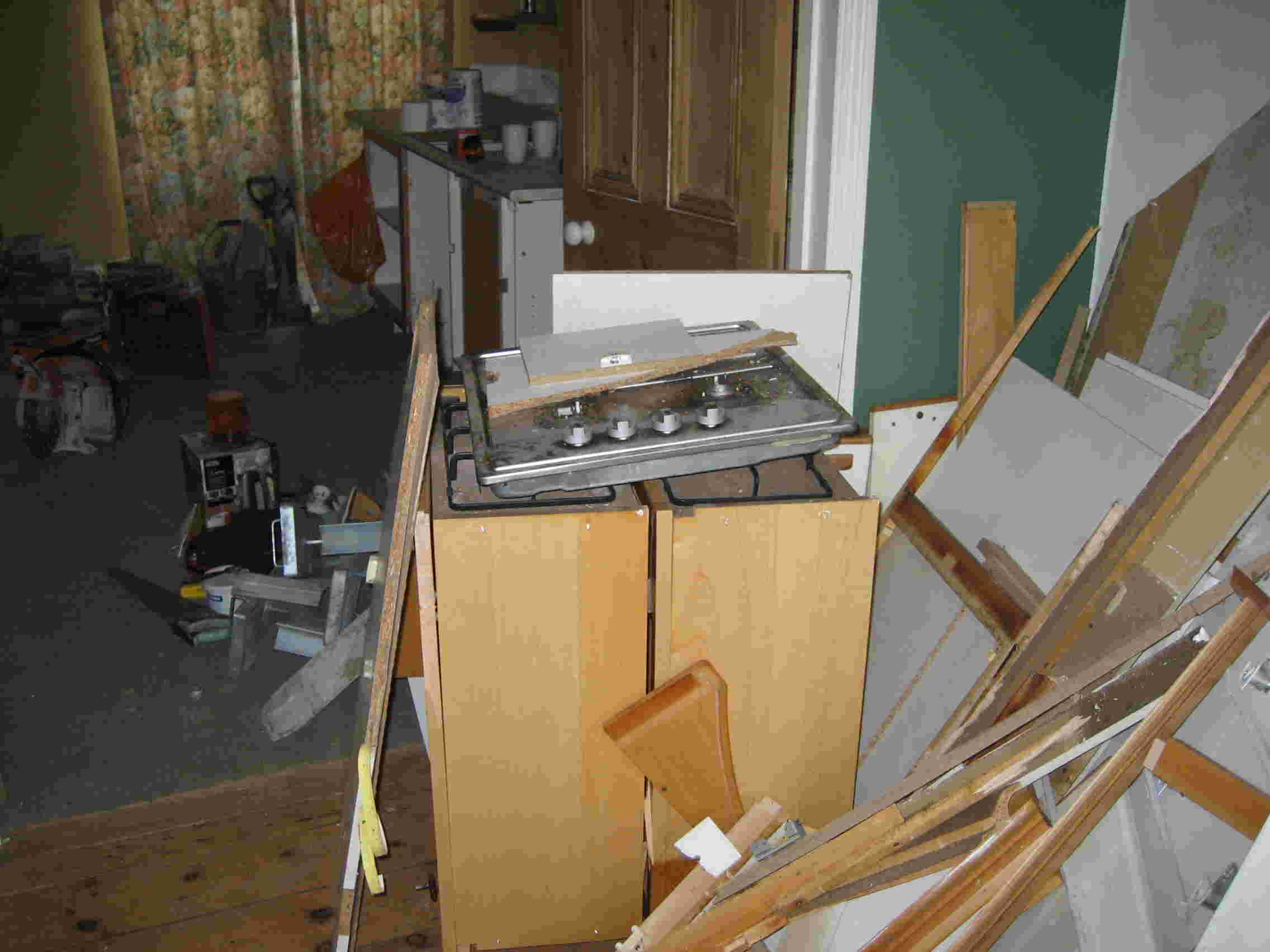We had a site meeting with our architects and builders on Wednesday morning, and there was a lot of activity. First, another large swath of the foundation trench was dug; this goes a long way to finishing the foundation work.
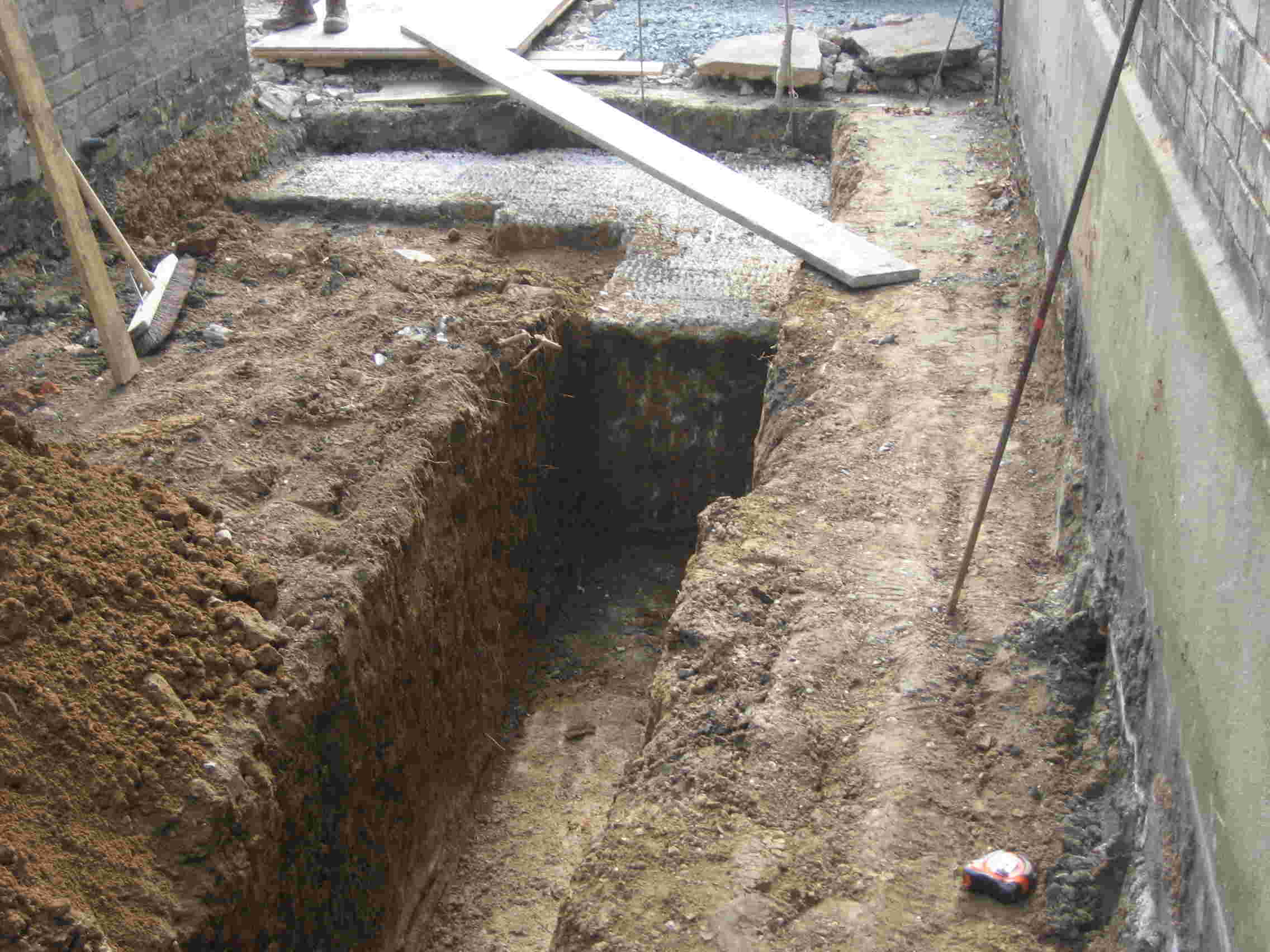
More of the kitchen floor was gone:
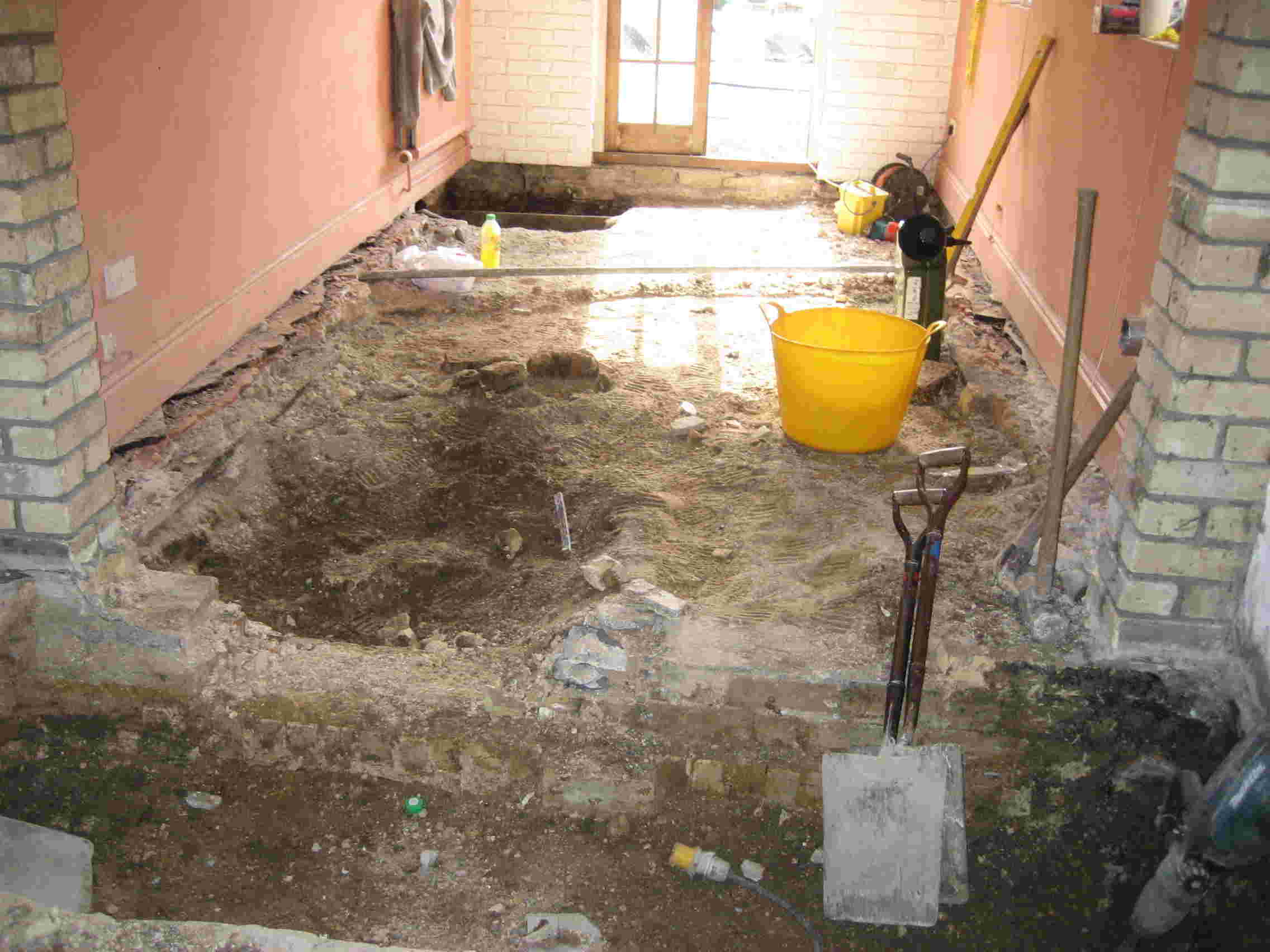
Meanwhile, the beginnings of the garden studio walls:
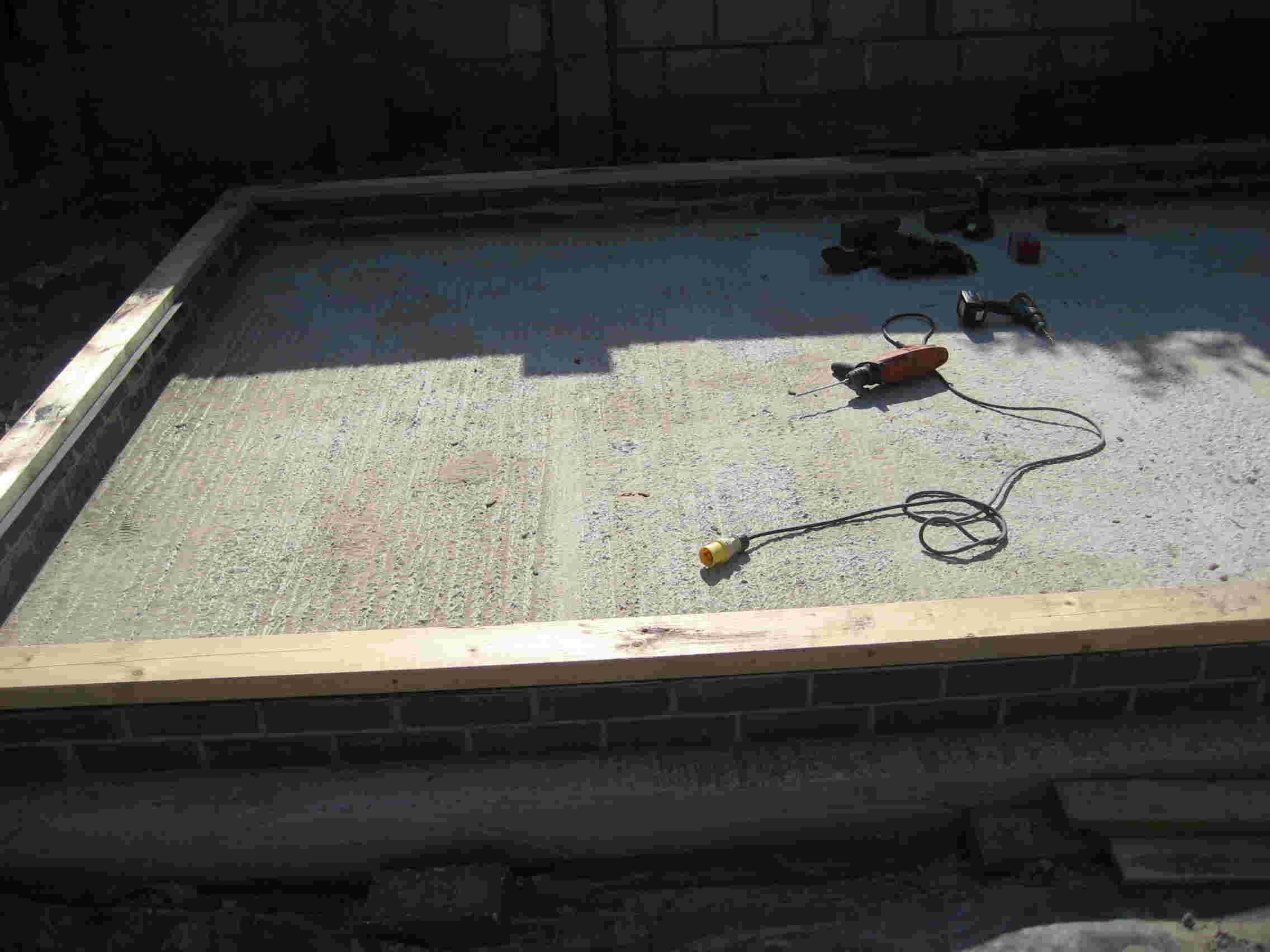
Thursday evening brought a bit of a surprise: the digger was in the kitchen!
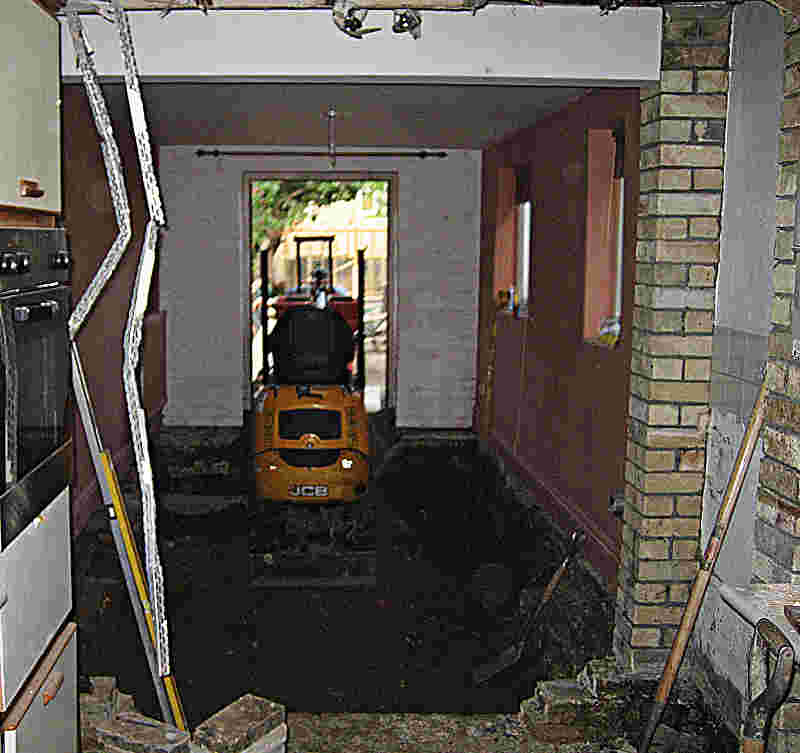
There was no sign of the foundation; it had been filled with concrete later on Wednesday.
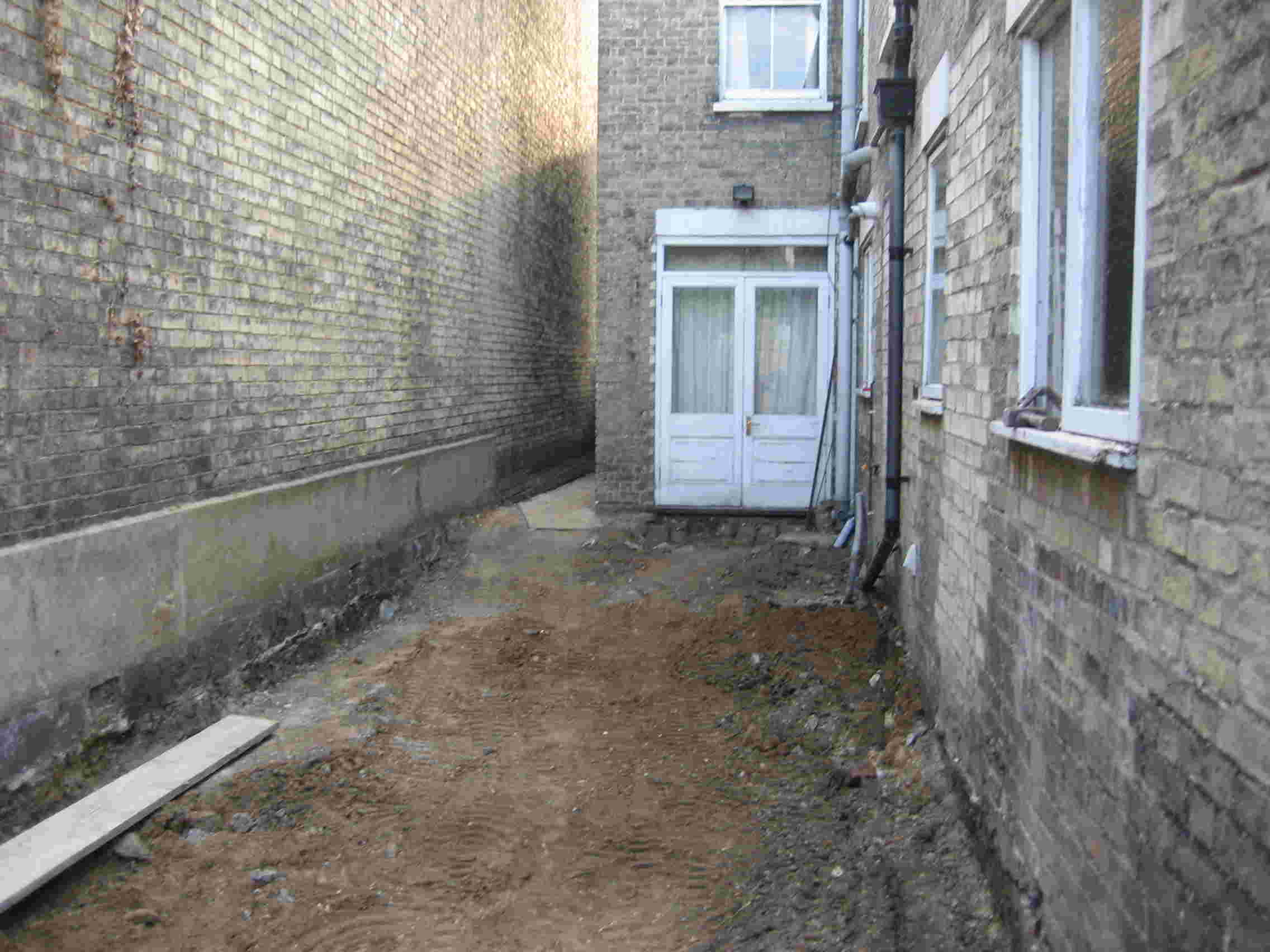
The studio had made a dramatic leap:
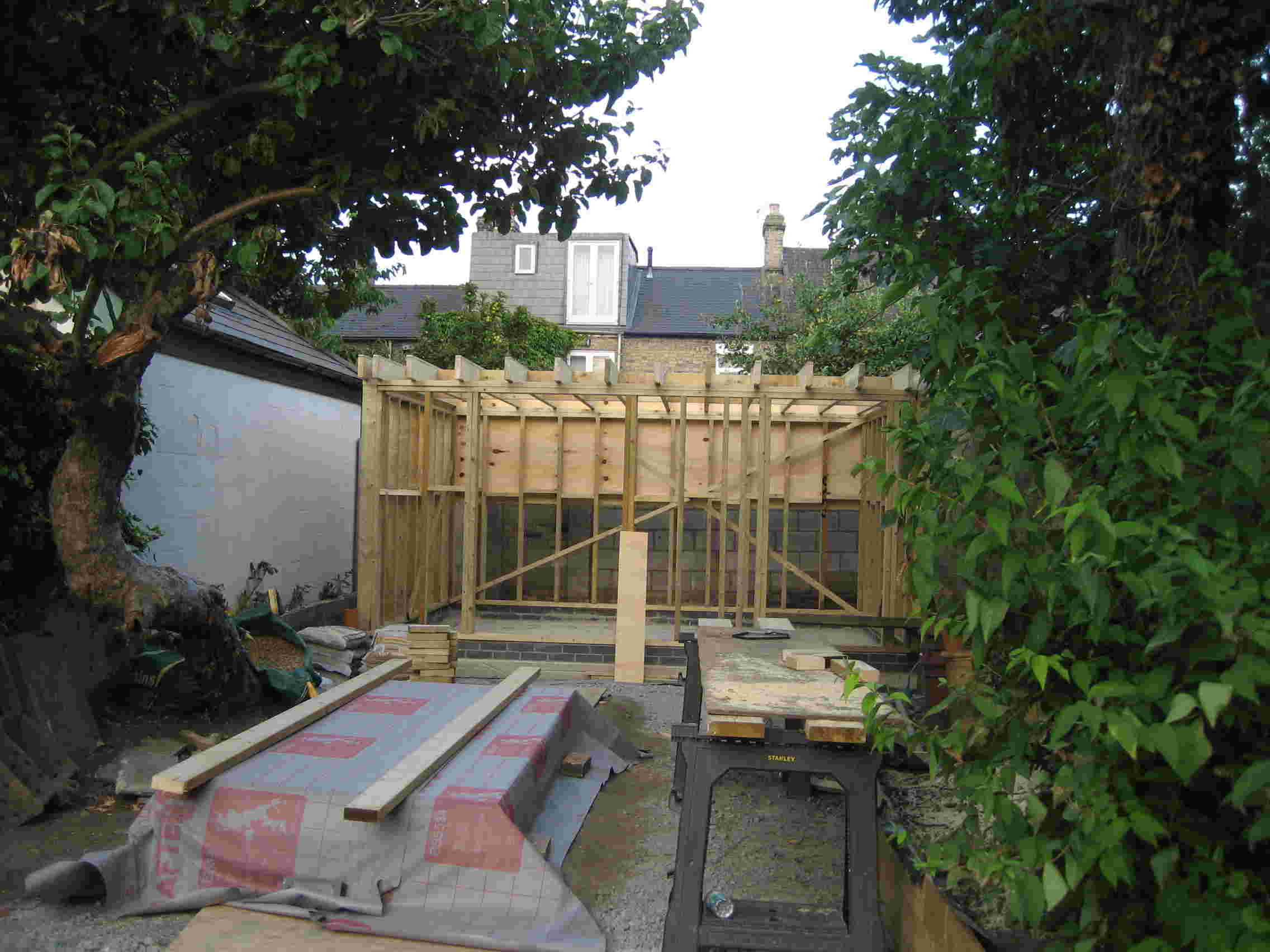
There had also been some exploration of what lay above the kitchen ceiling, which will necessarily be replaced. So parts of the floorboards of the floor above were exposed, as well as the area which had been severely water damaged by an ongoing leak before we bought the house.
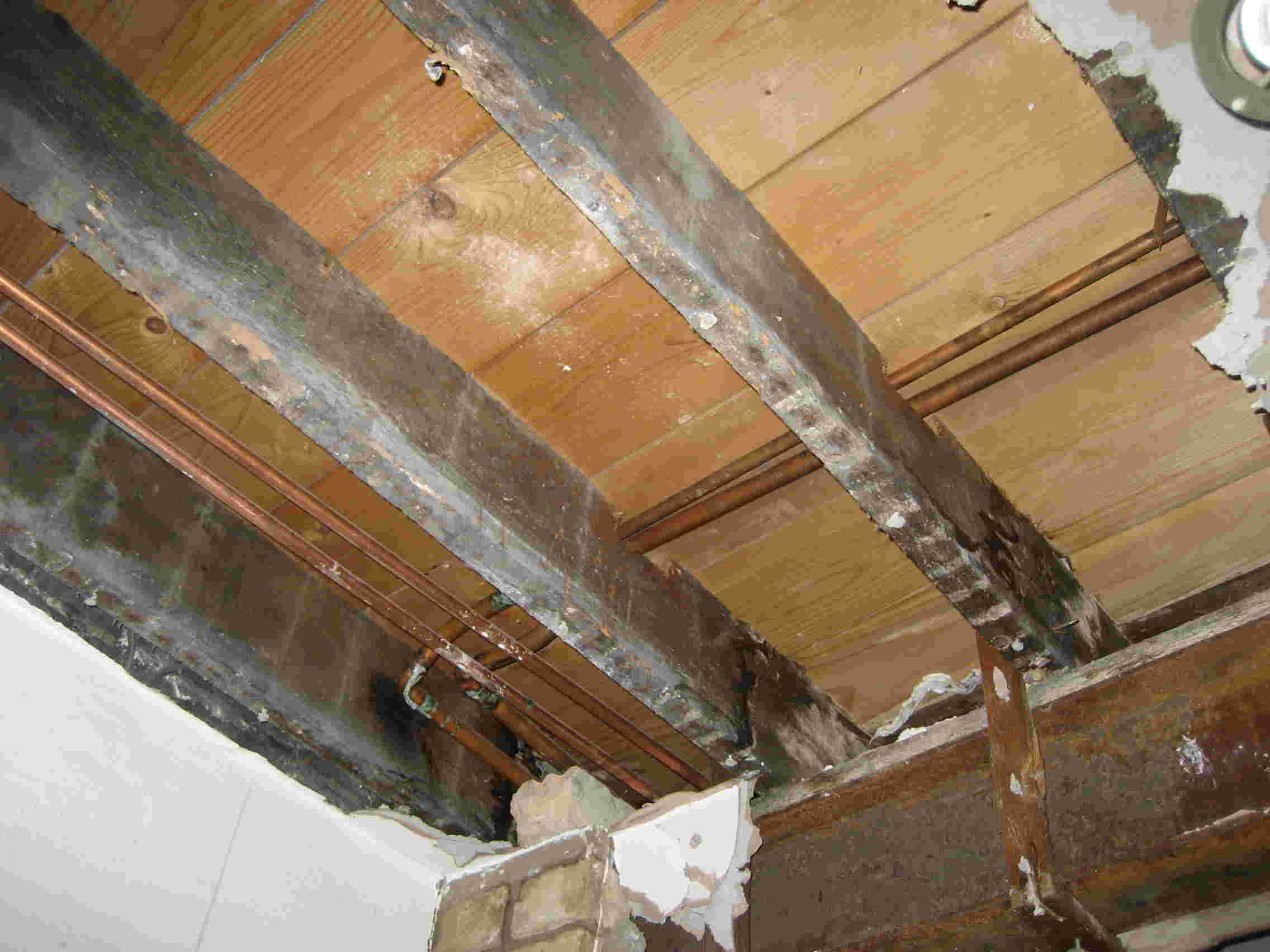
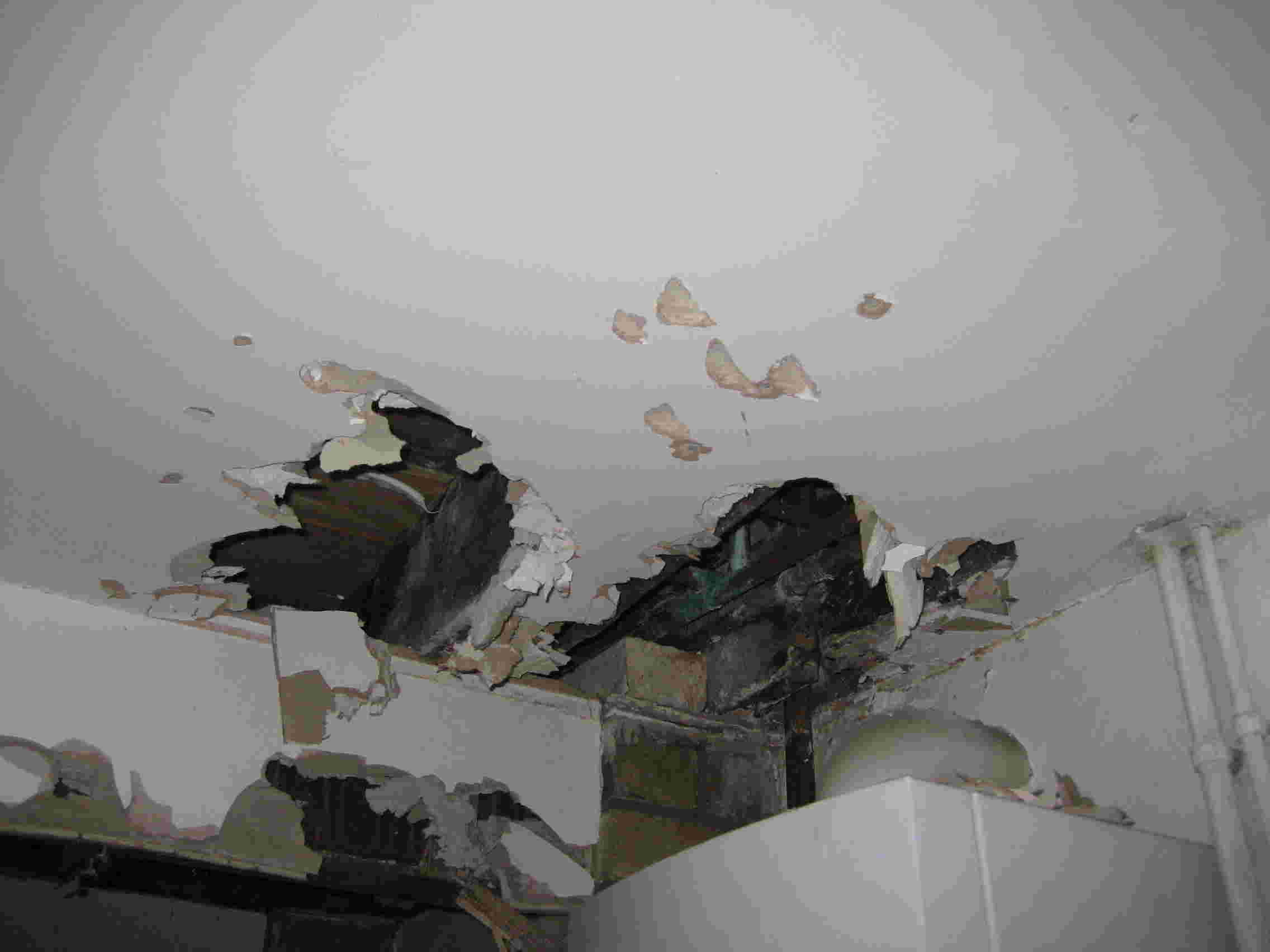
Saturday, a lot more of the kitchen furniture was gone, a great relief!
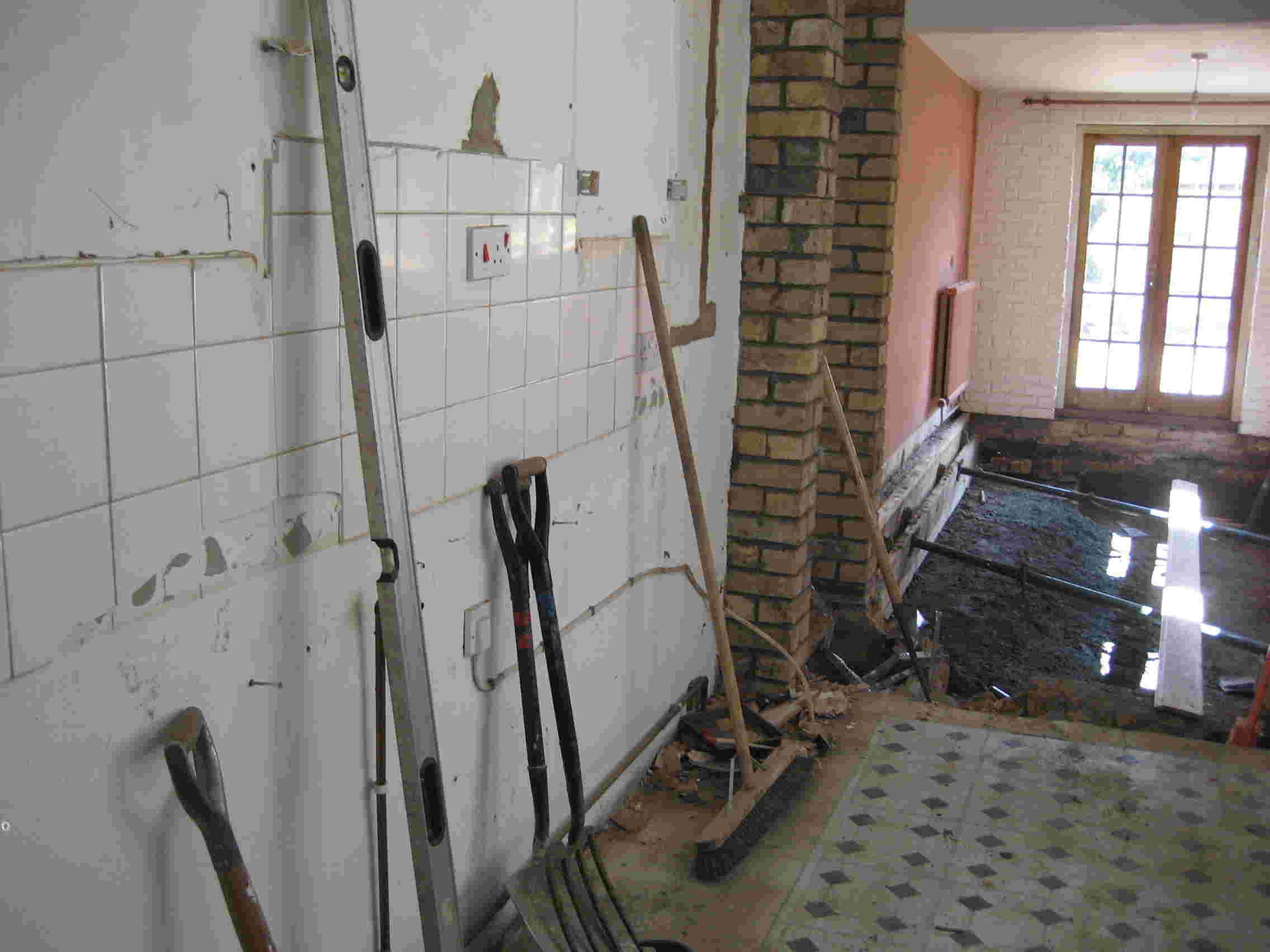
The removal of the floor had revealed that one stretch of wall had been built tacked on to the external brick wall, apparently with no support under it. So the first step in building the new slab foundation seems to involve getting some concrete underneath the stretch of wall:
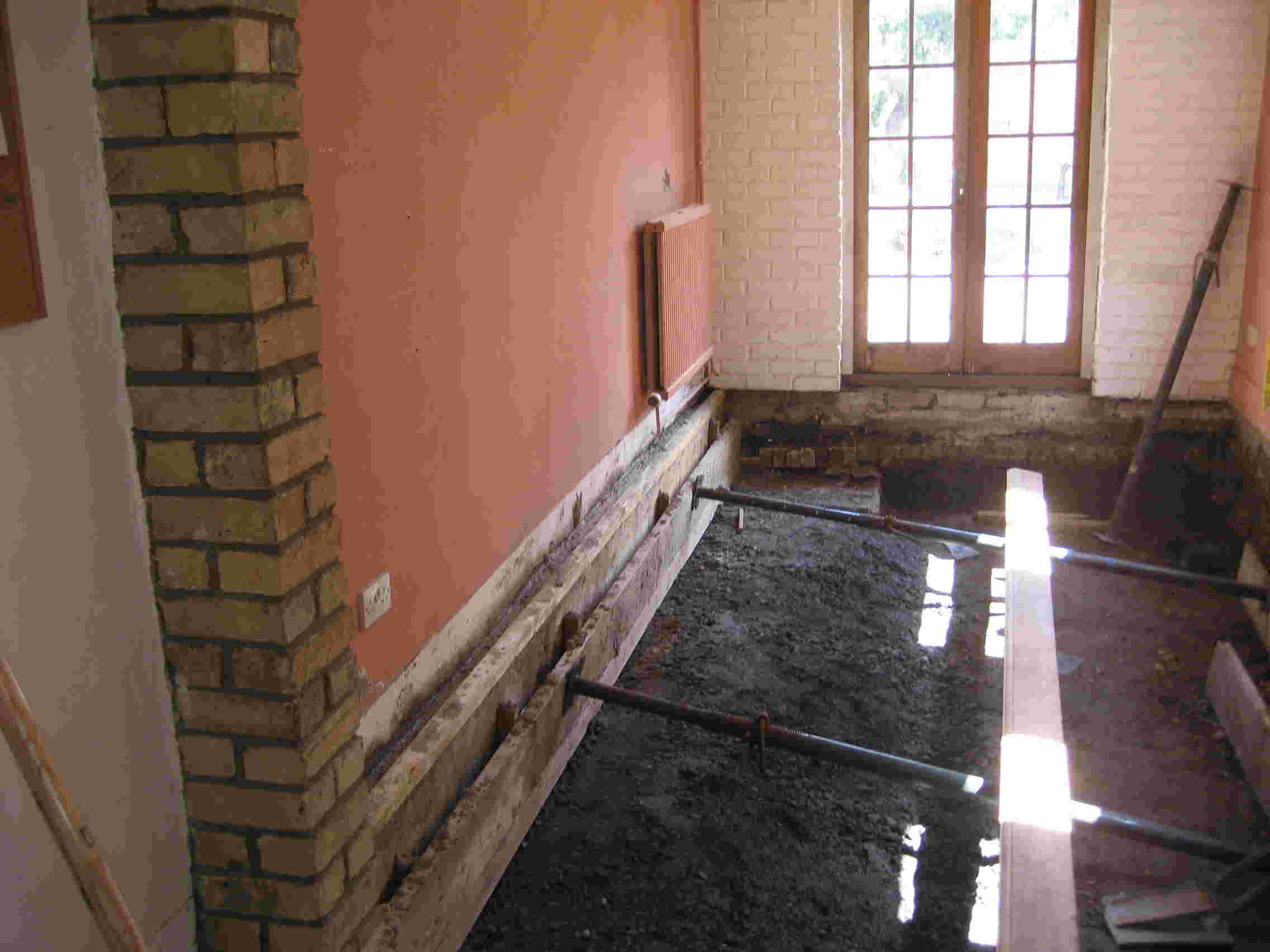
The studio had made further progress:
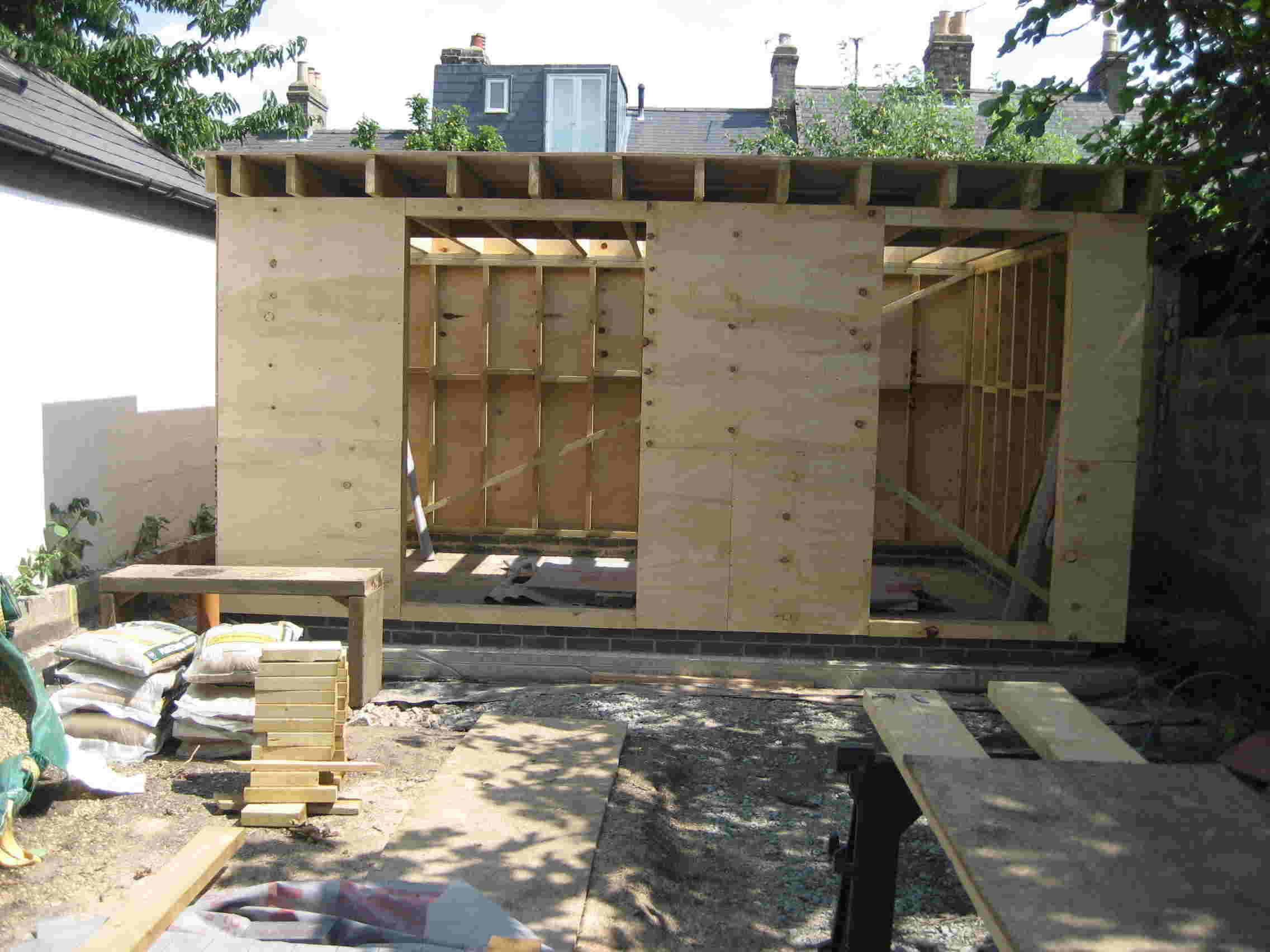
Most of the kitchen is now in the living room:
