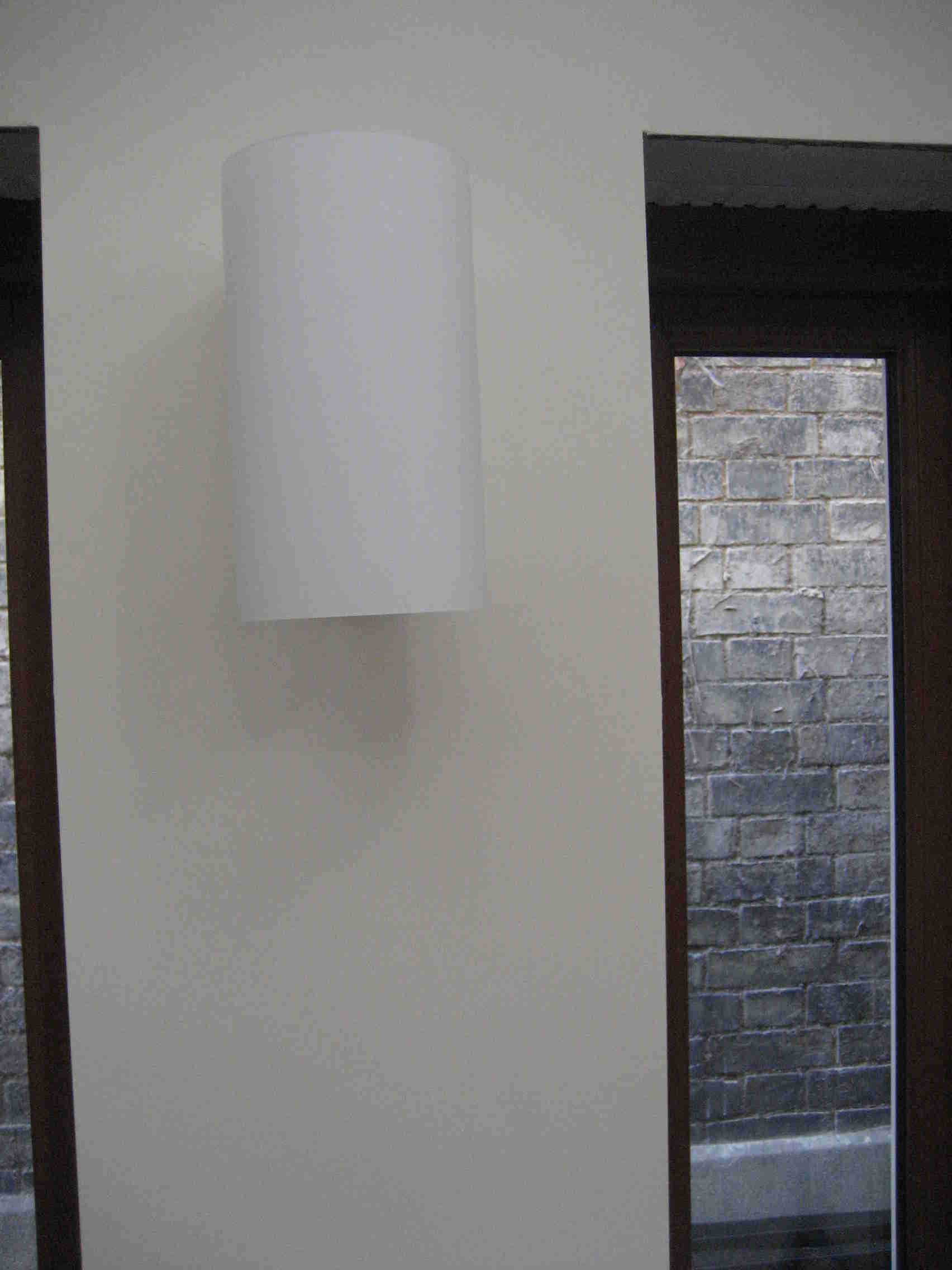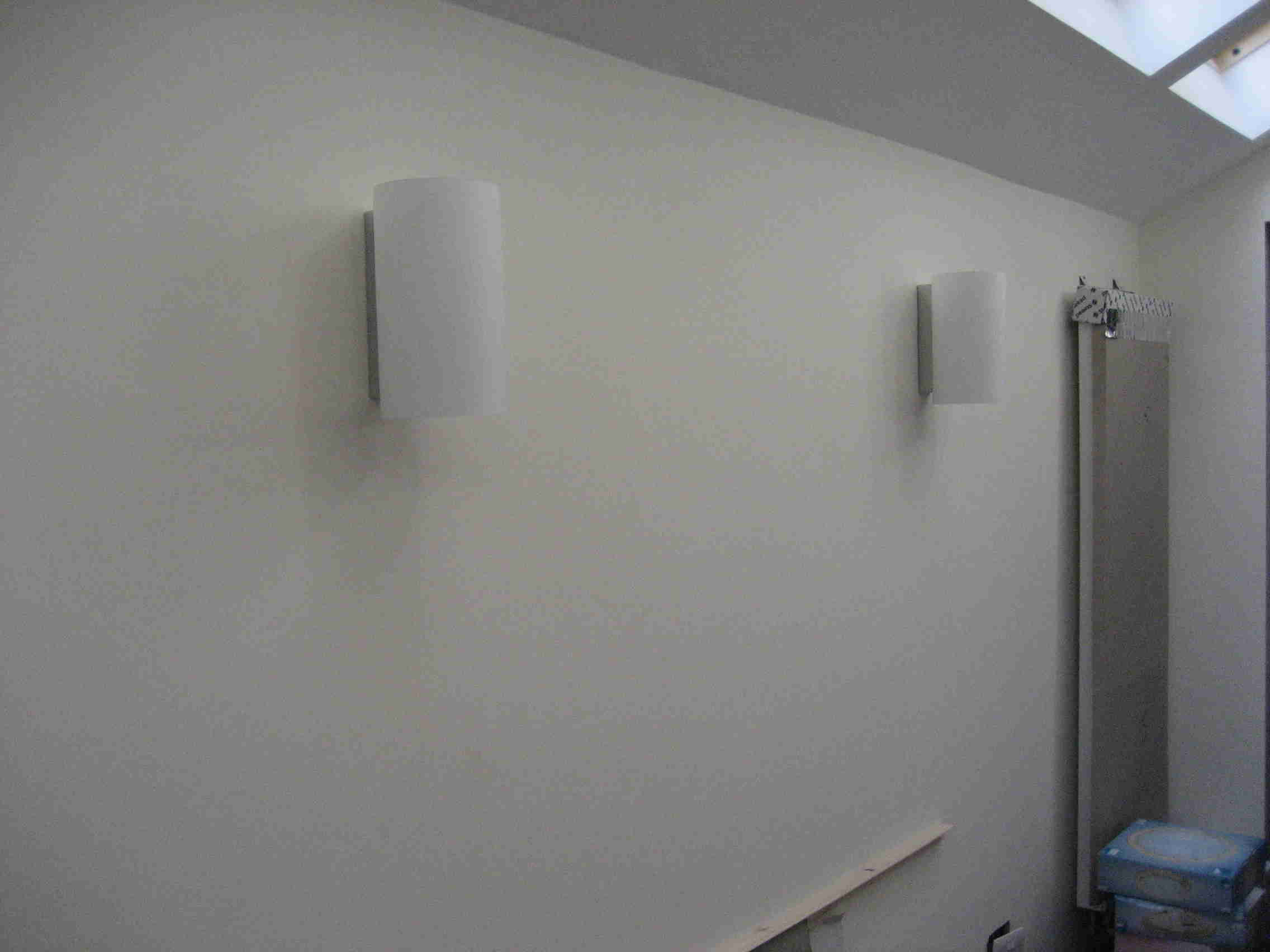The kitchen counter was installed; this completes the installation of the kitchen. Note also the slate flooring in the kitchen area has been laid. The remainder of the rear extension will have wood flooring, which is still on order. The black covering is just for protection during the building work.
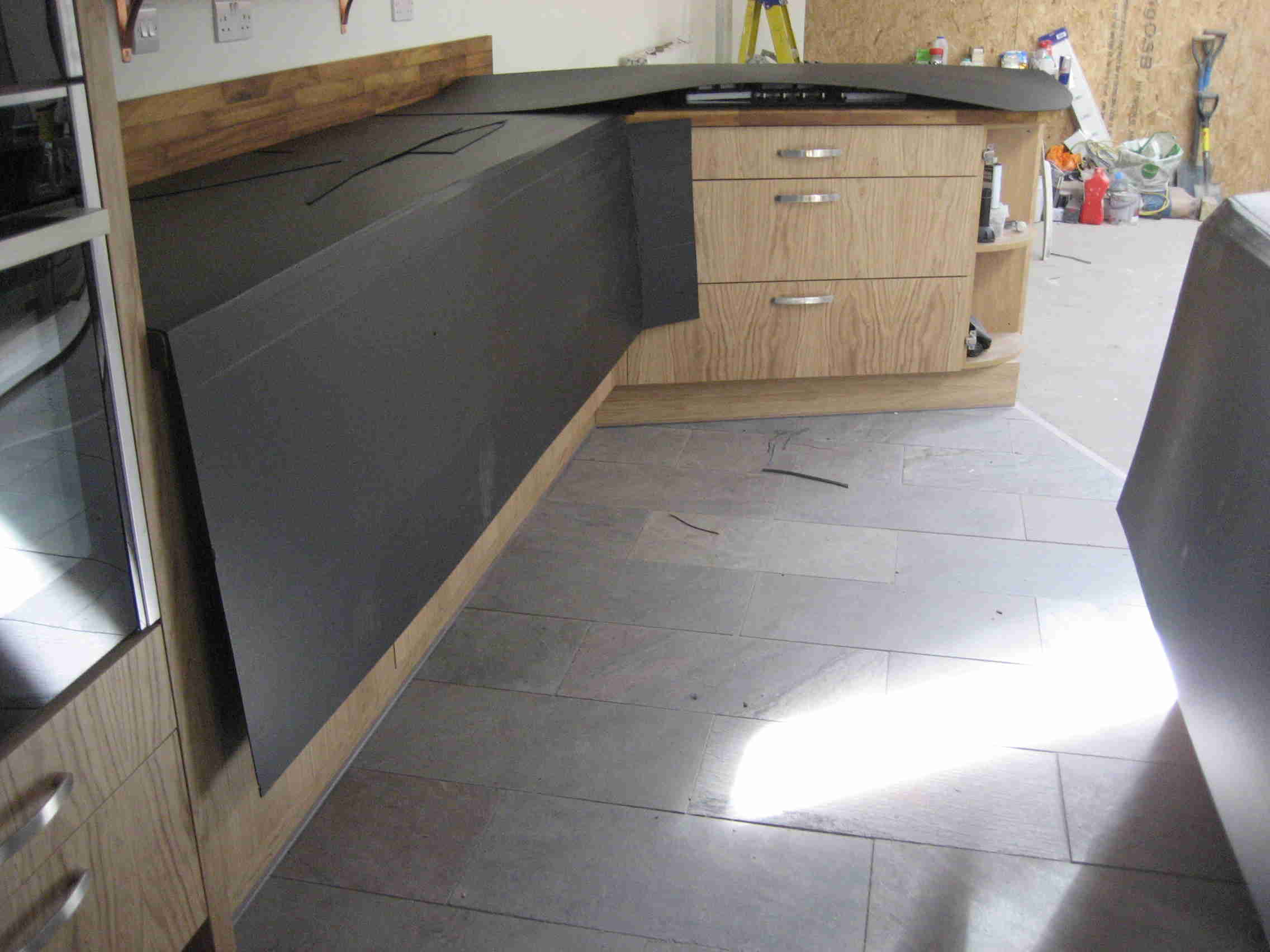
The understairs toilet, and then the sink in the loft bathroom:
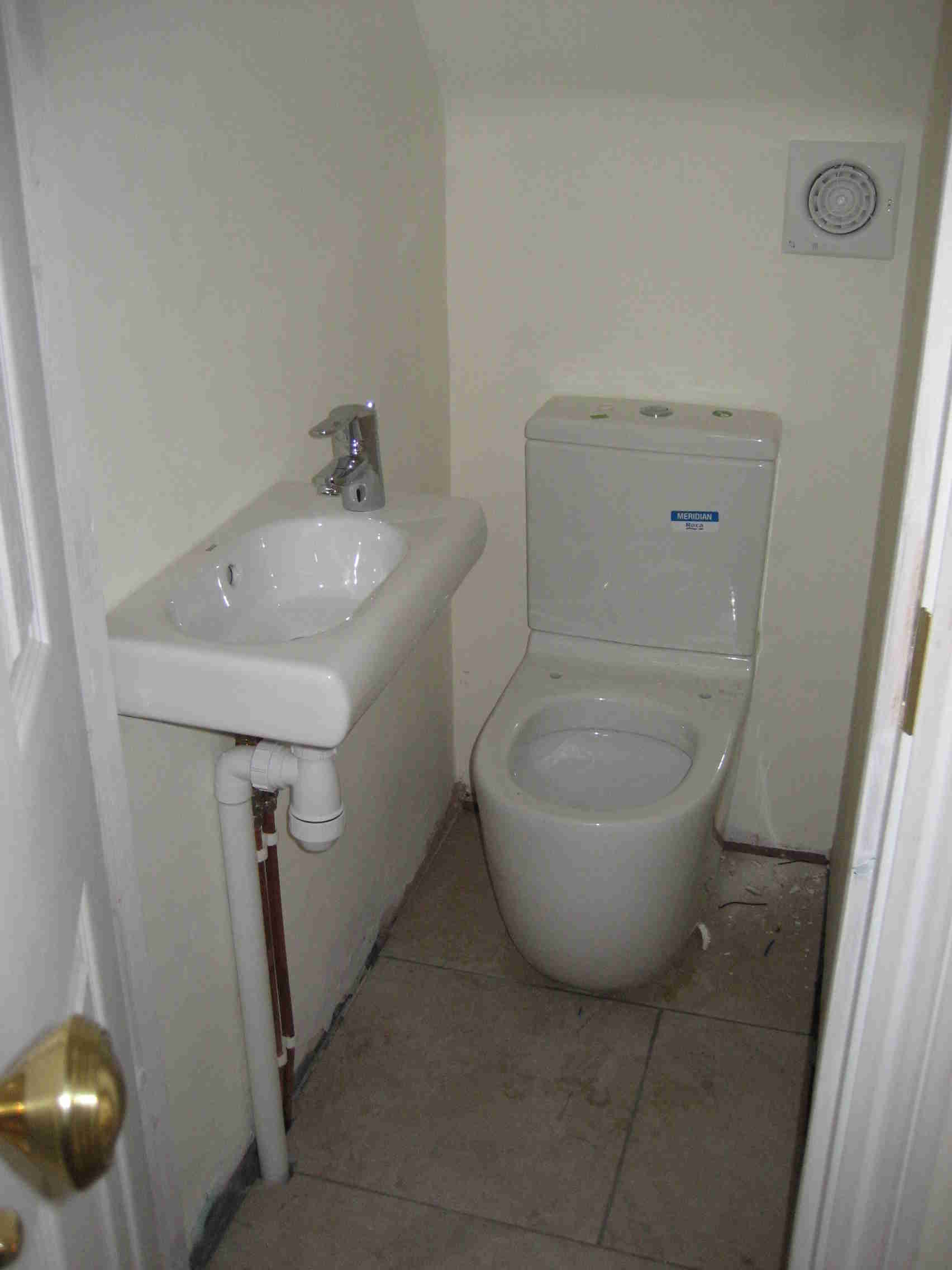
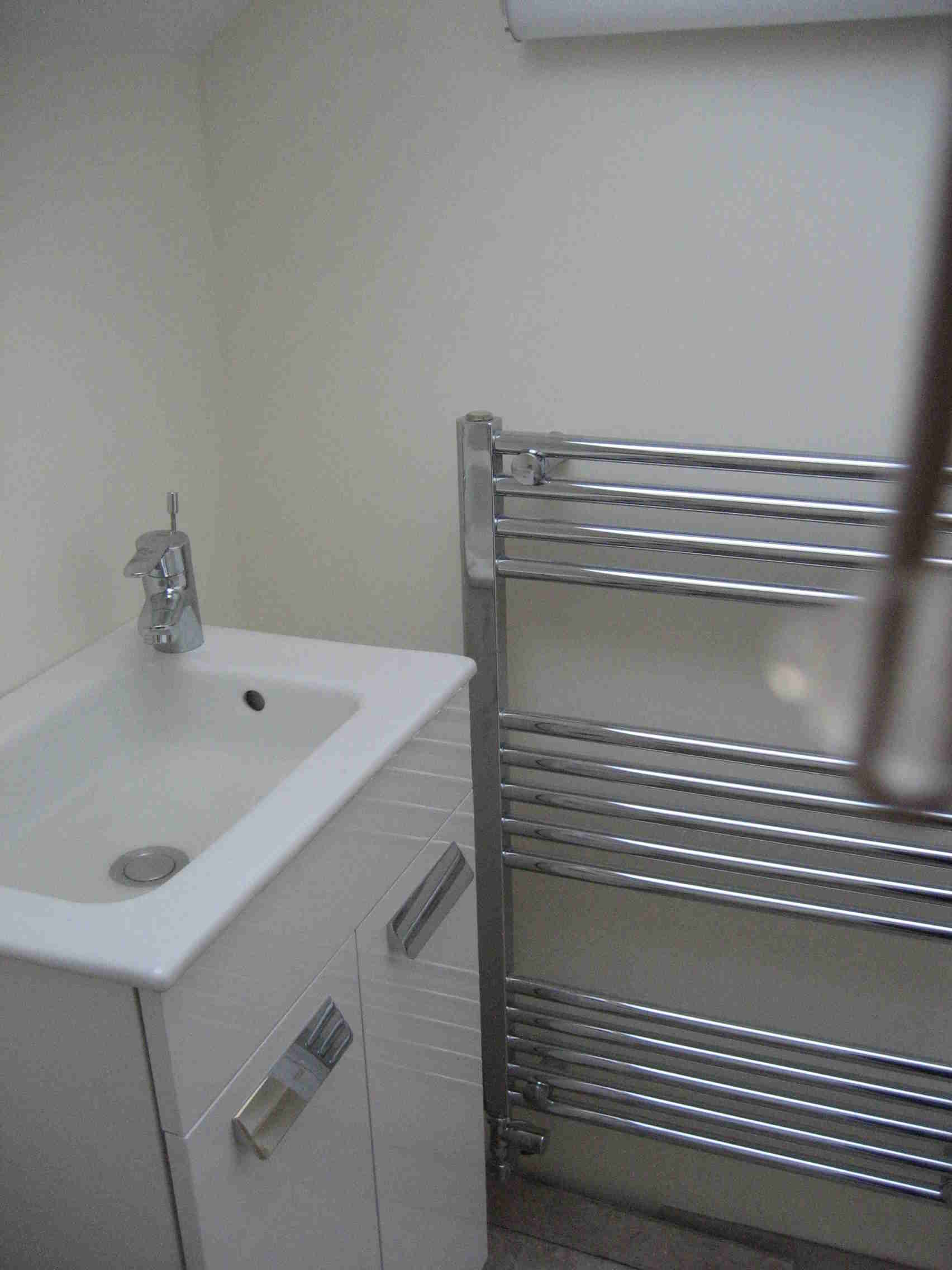
The view from the kitchen sink:
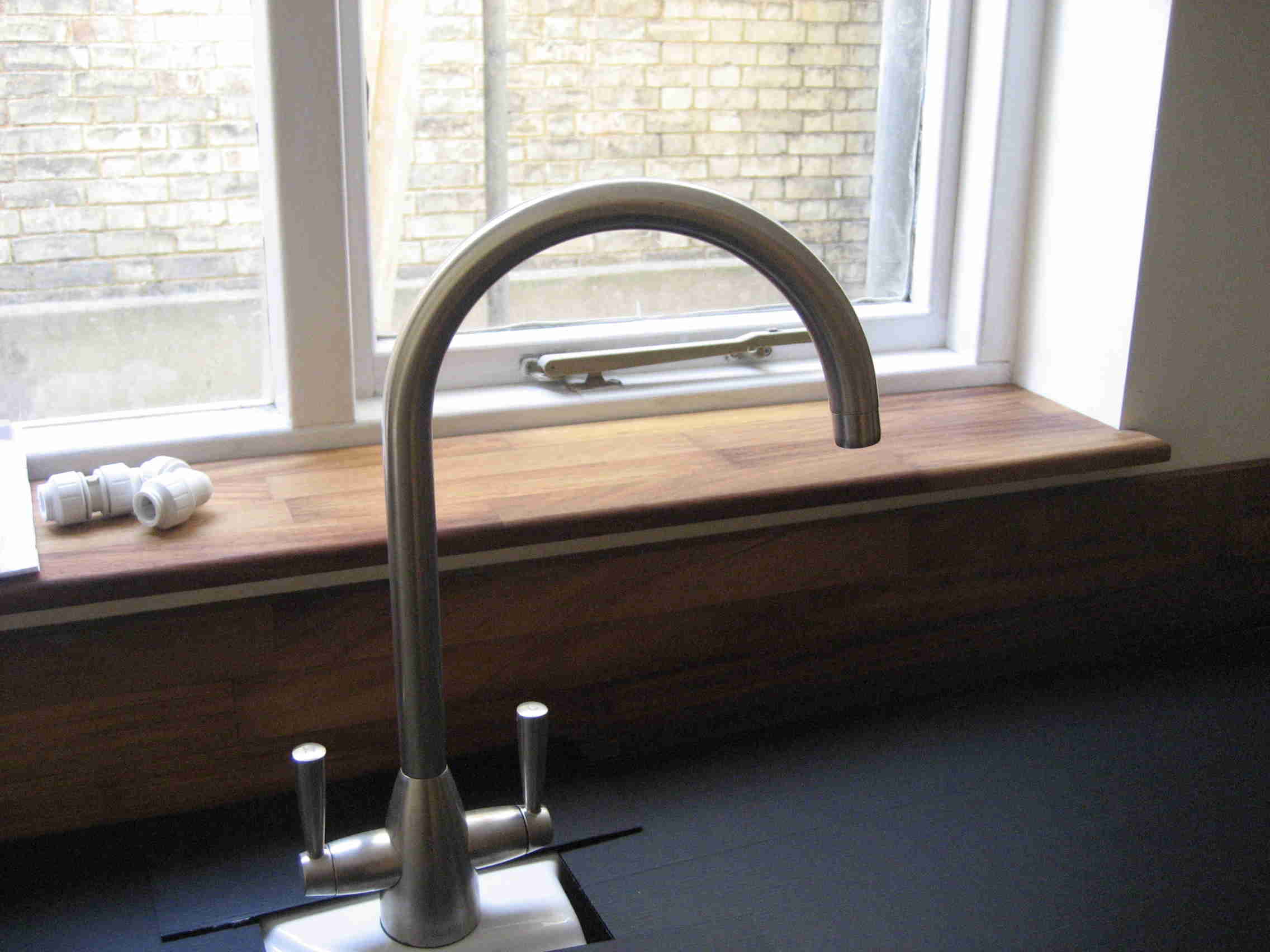
The main bathroom, including a close-up of the accent tiles:
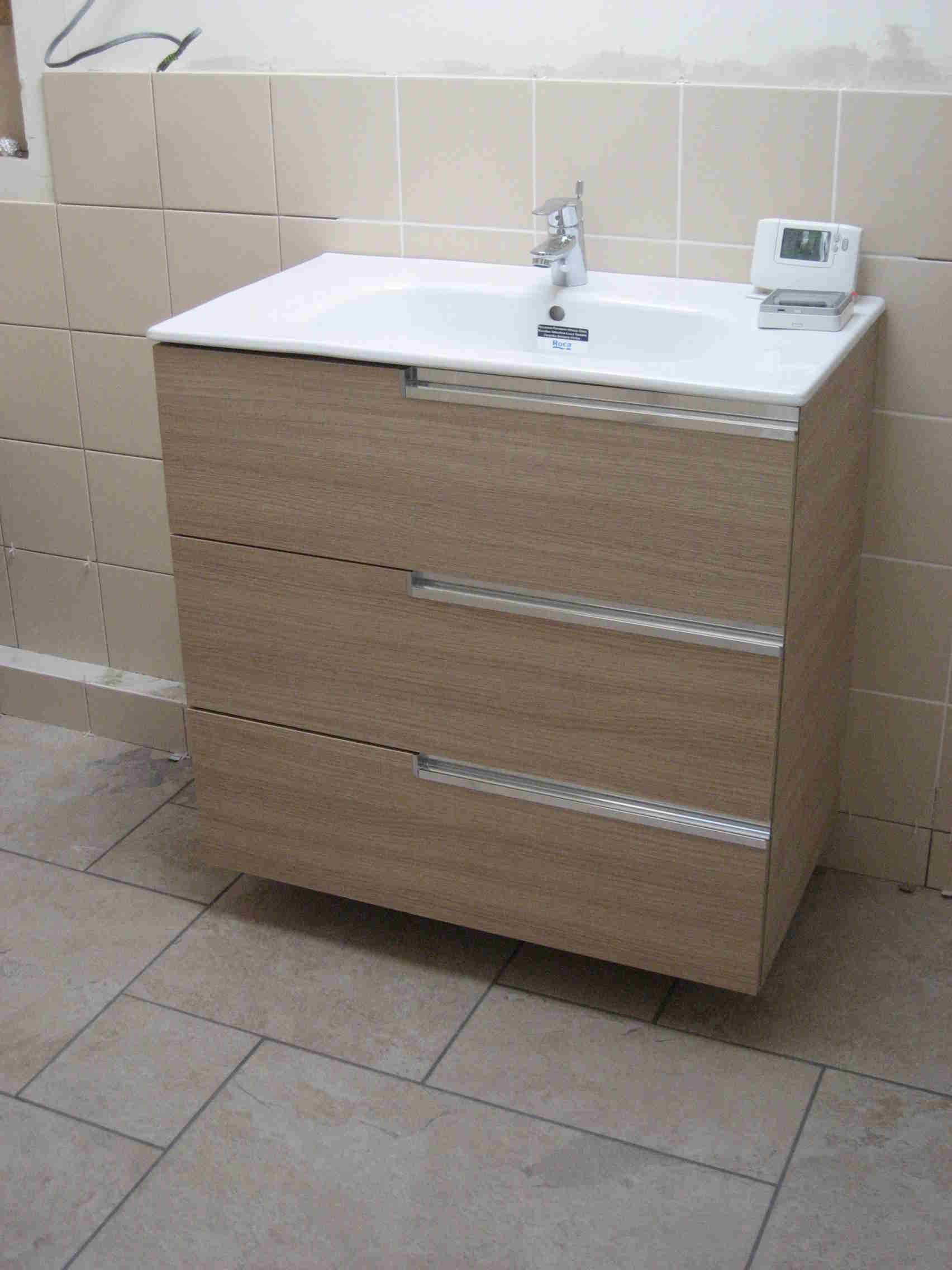
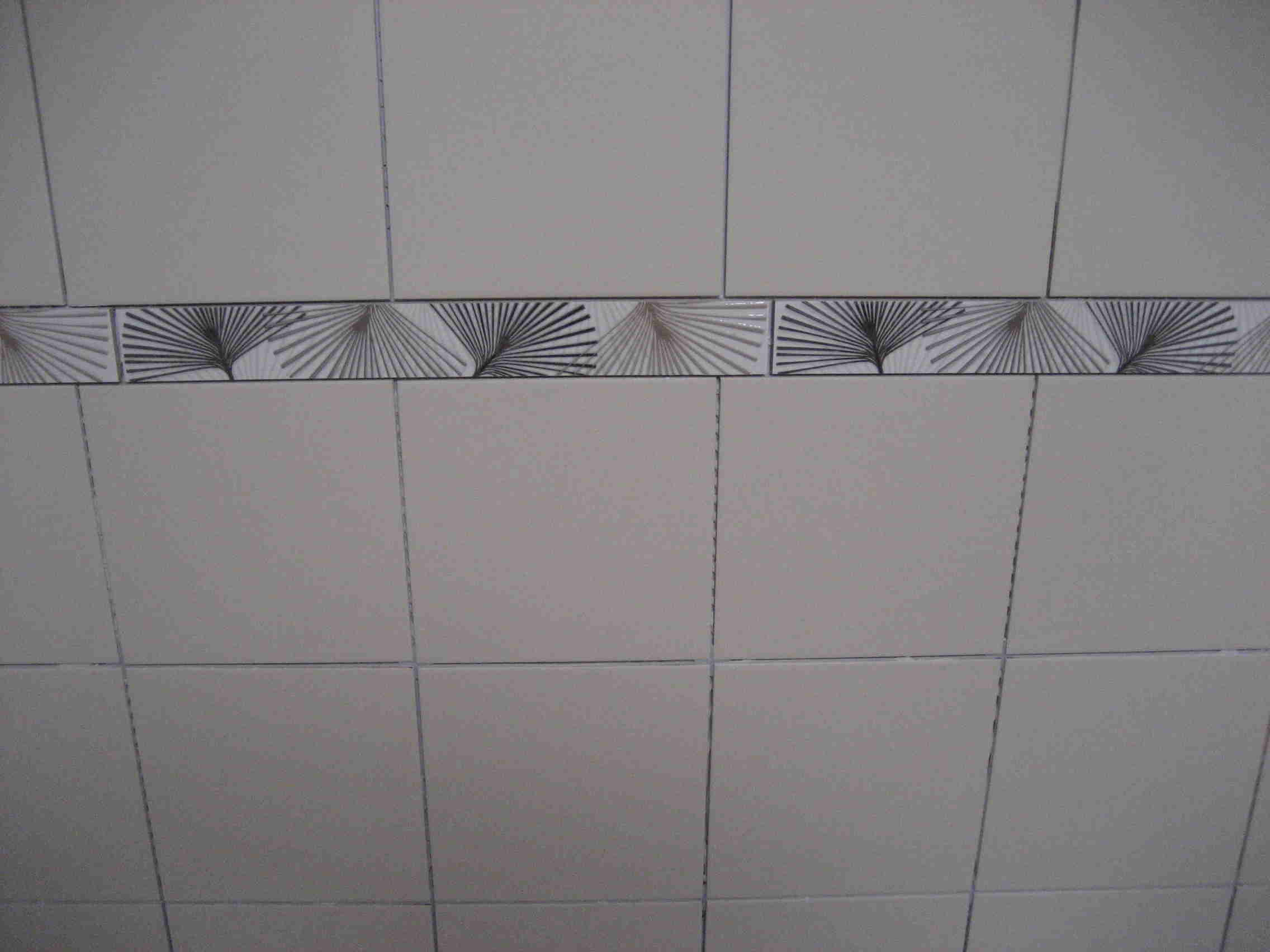
Lights installed in the kitchen extension:
