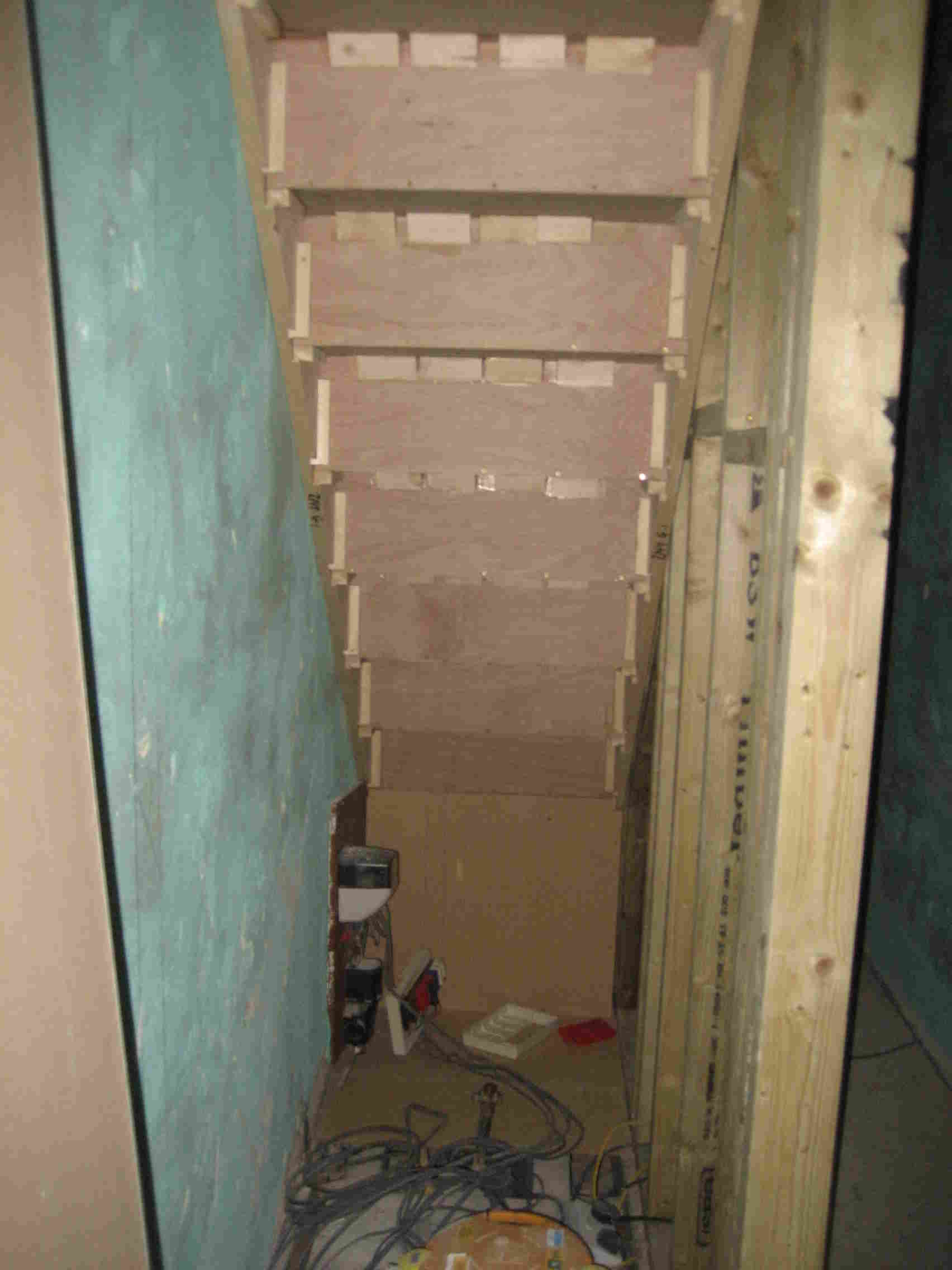The scaffolding started to be taken down this week. So I could finally see what our new roof looks like:
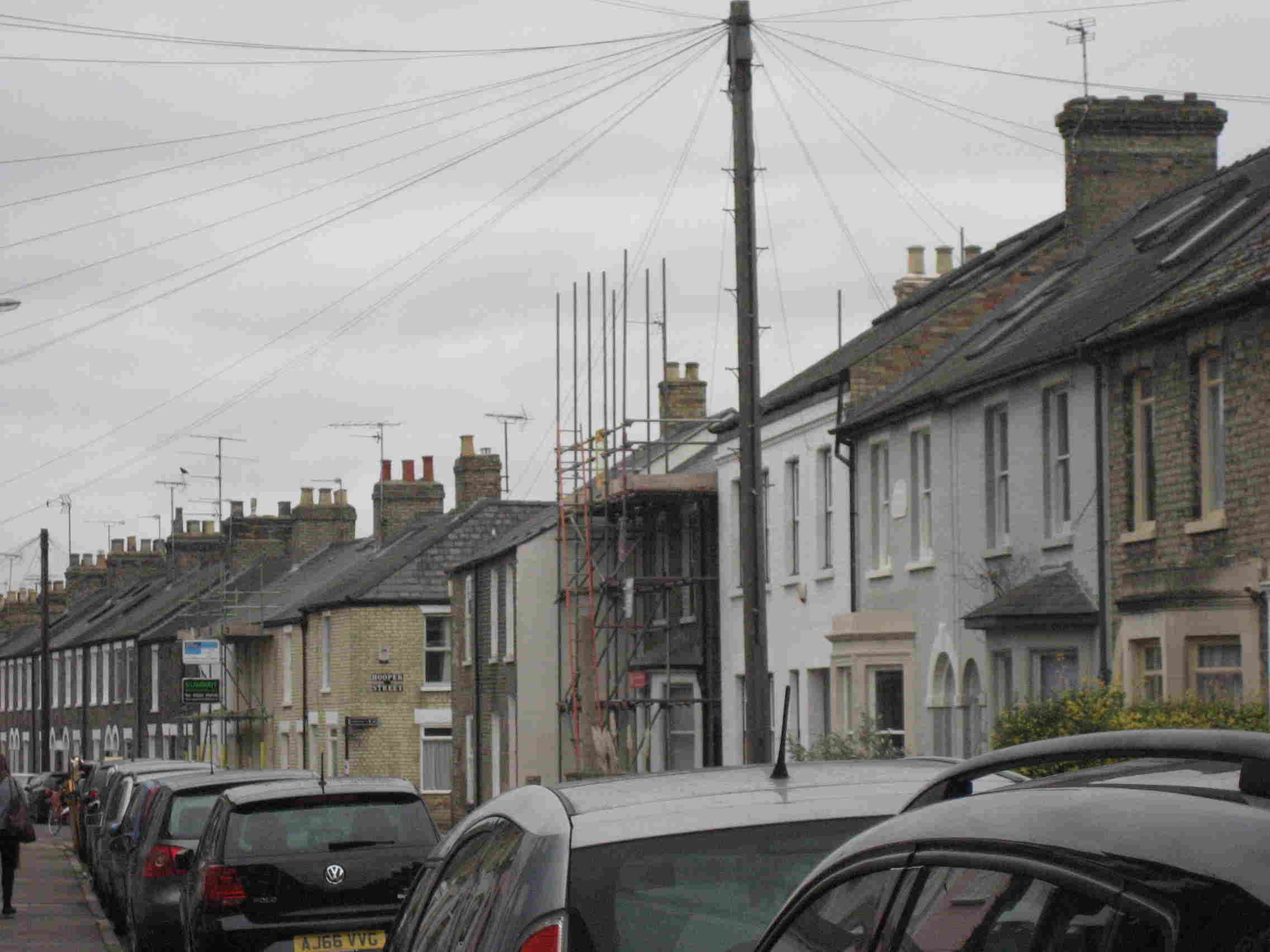
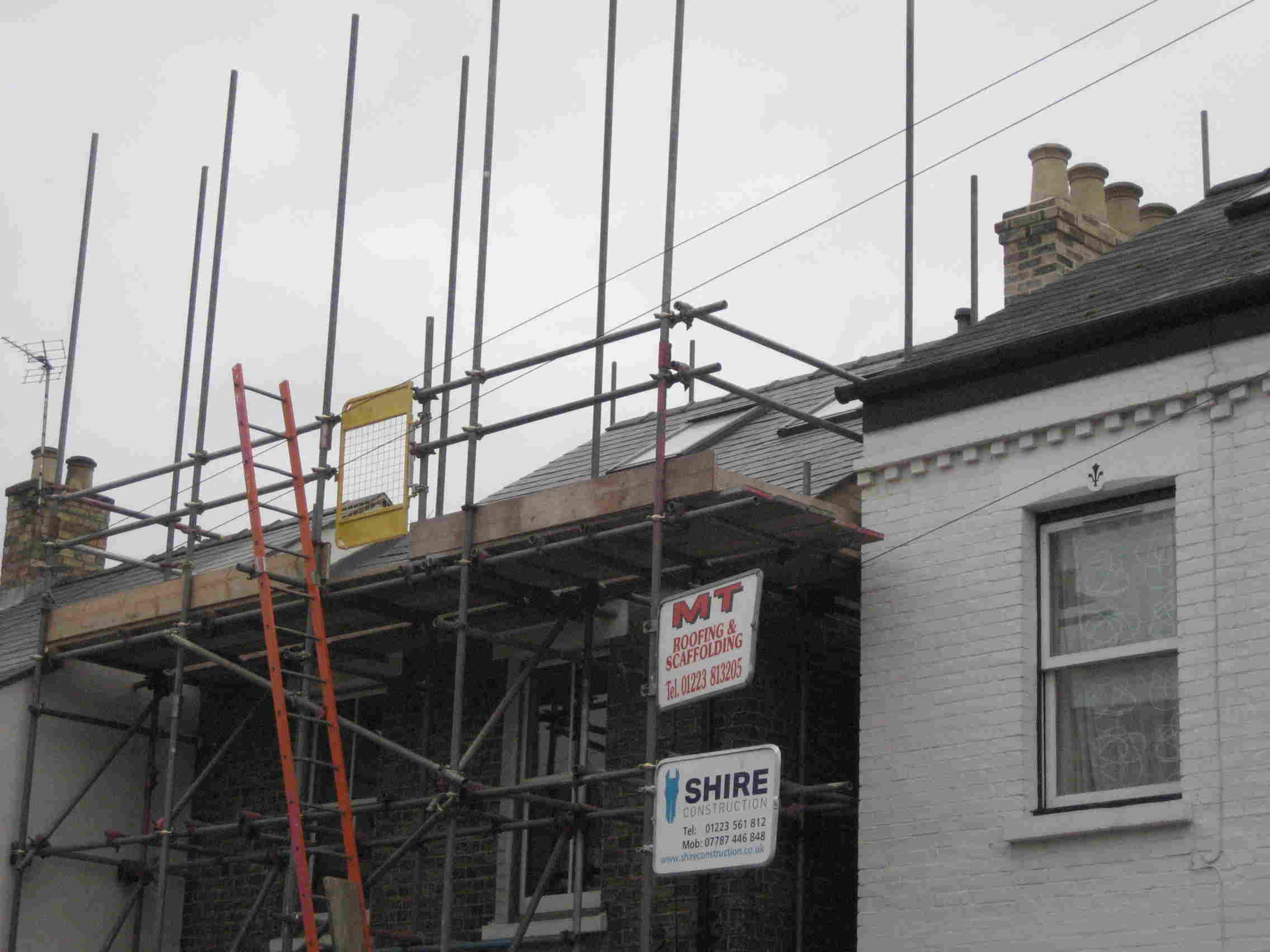
The new straight chimney:
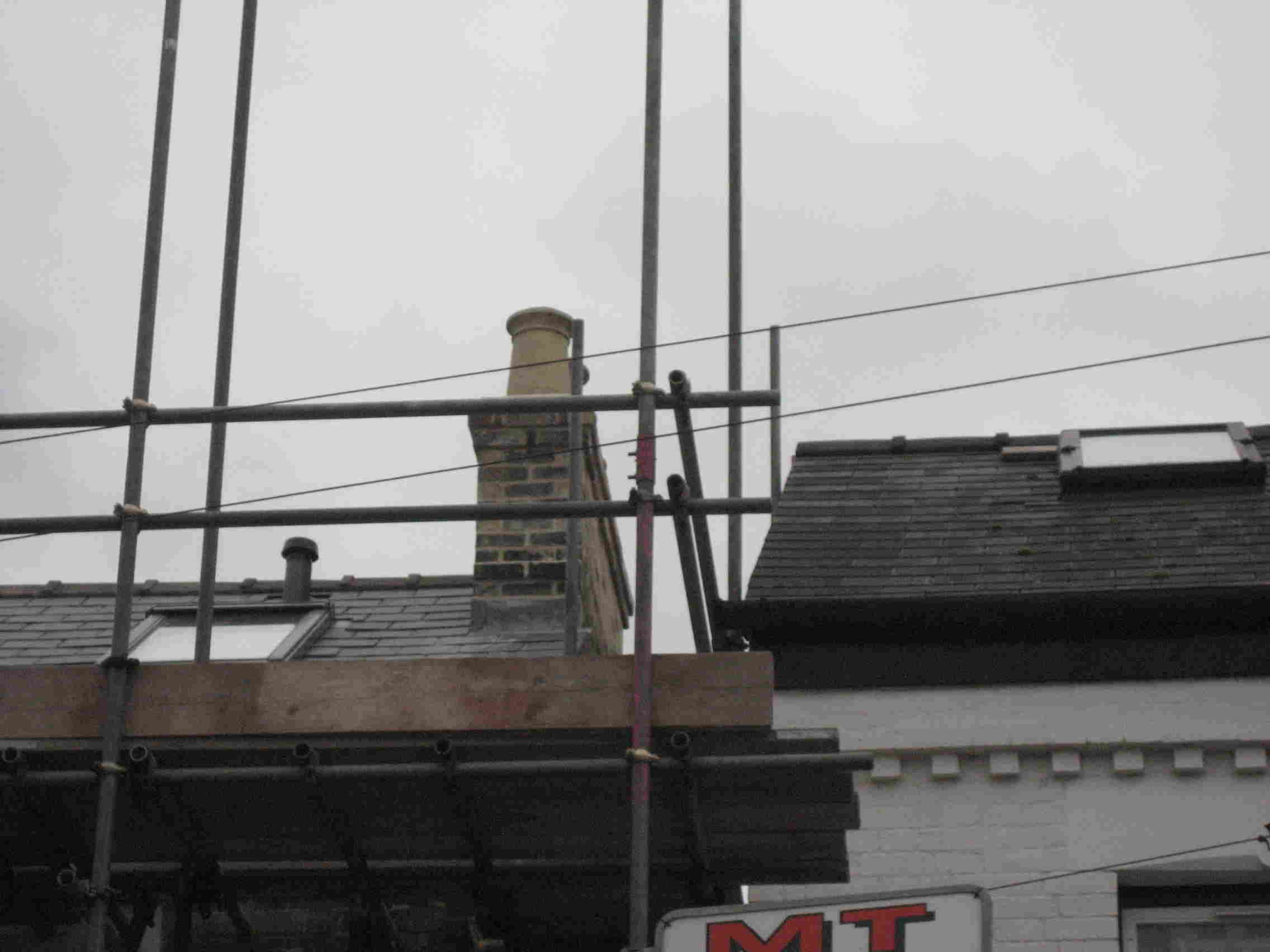
The rear views: the new dormer which was hard-fought over with planning. The cladding, when done, will not be blue! Keep in mind the second story has been completely replaced.
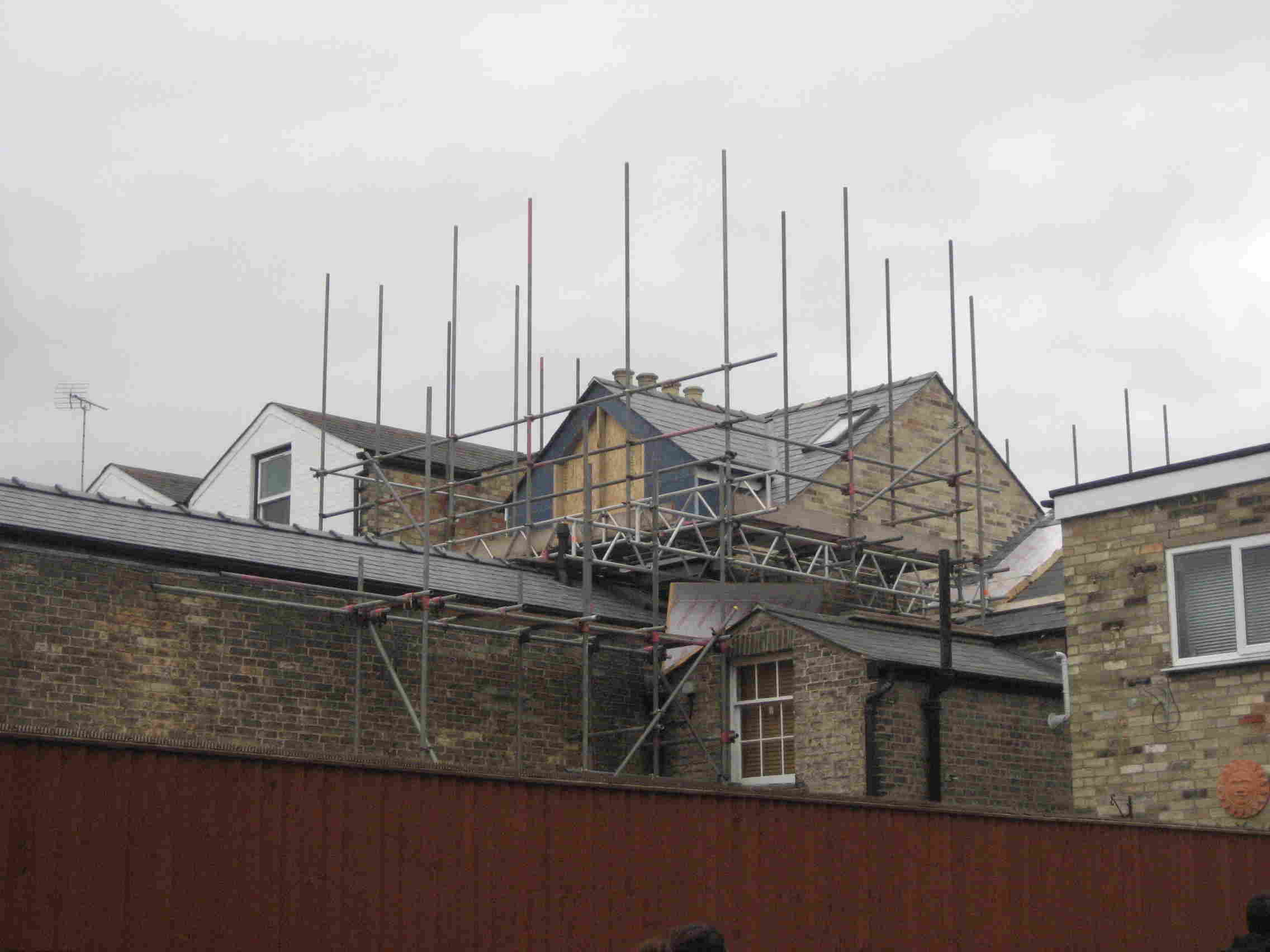
The full rear projection.
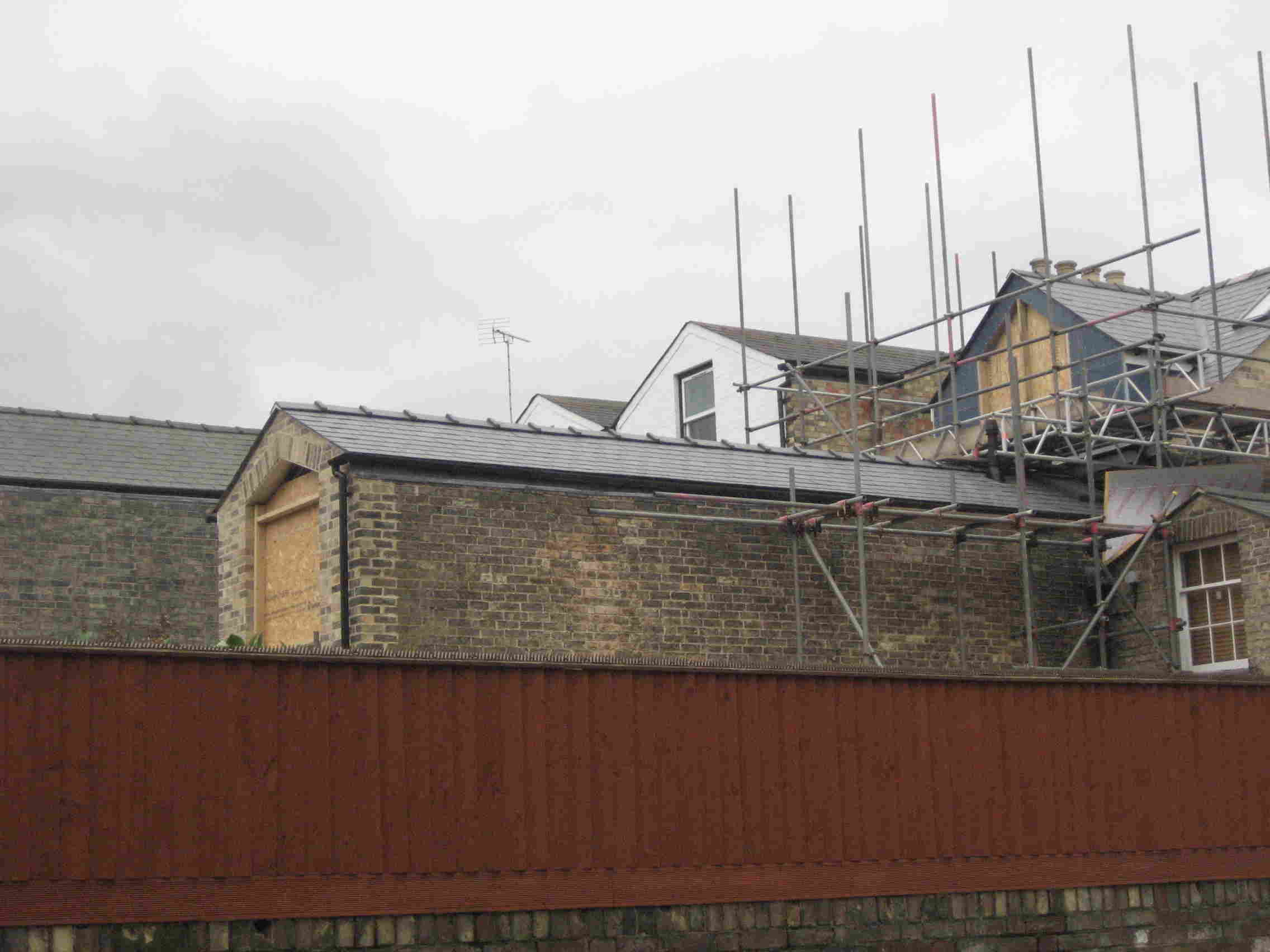
The kitchen/rear extension has now been completely painted, and is ready for the kitchen installation.
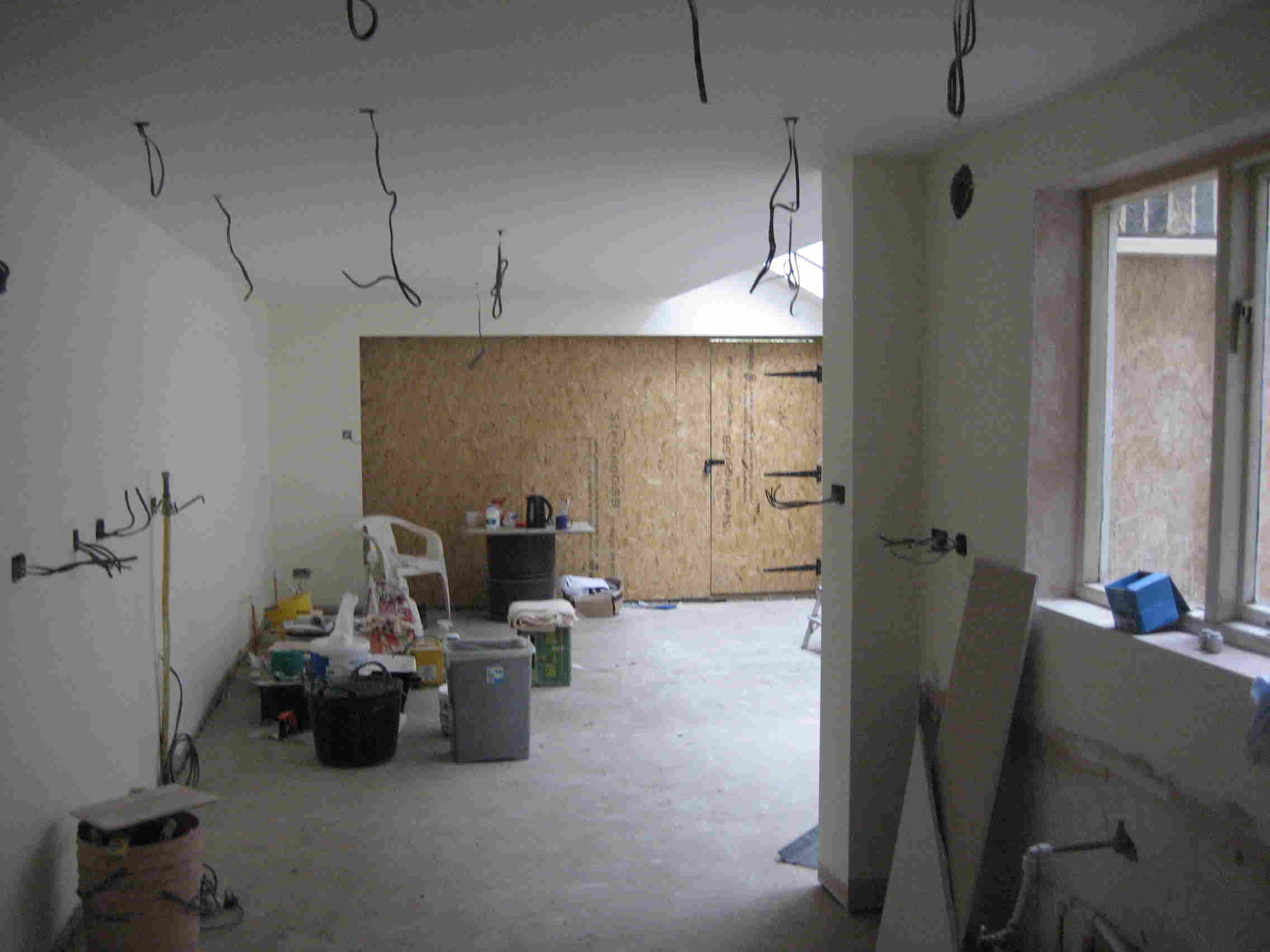
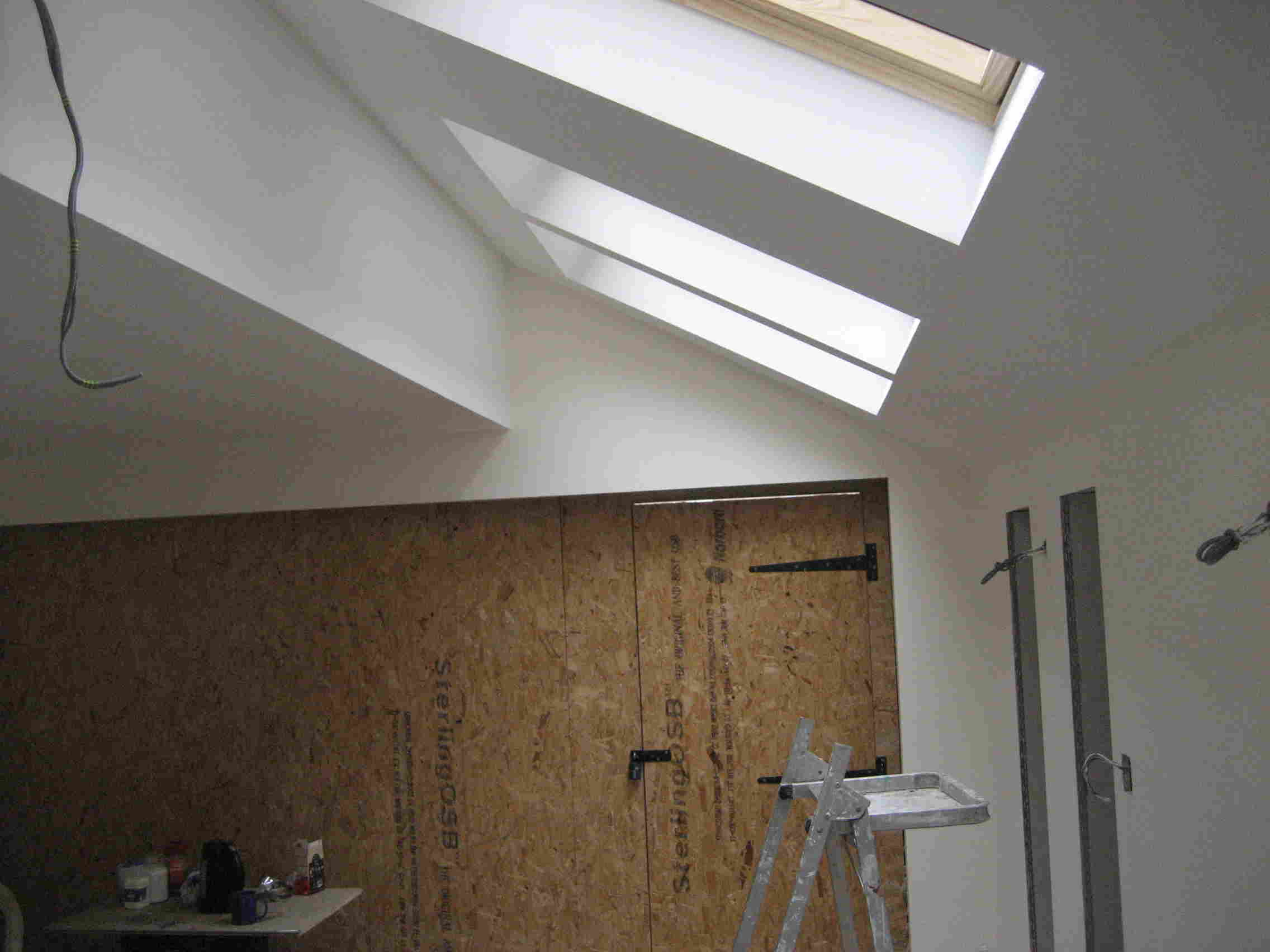
The stairs are now in place. Unfortunately, the stairwell feels very narrow, but this seems to be an inevitable result of putting in the loft room:
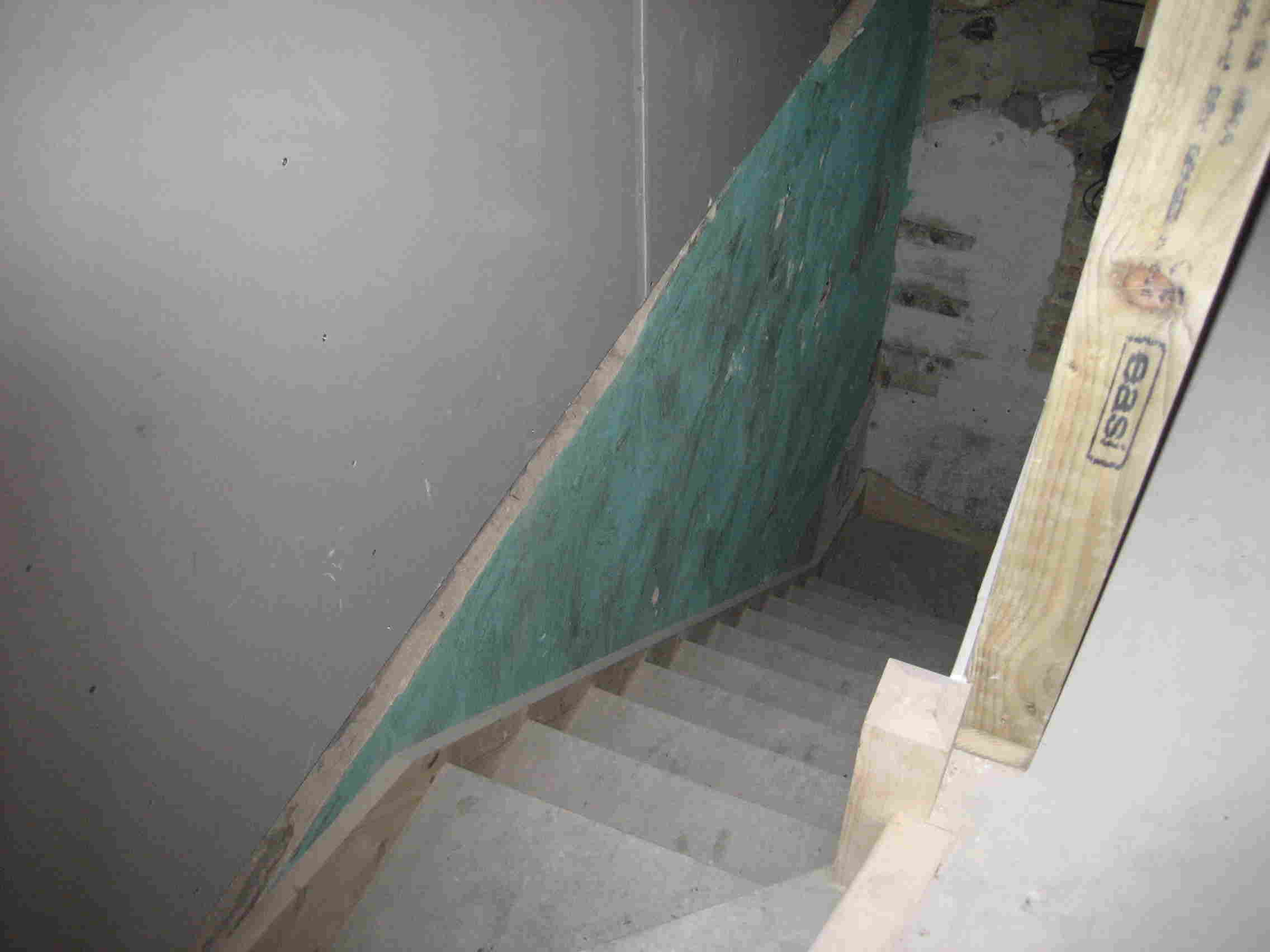
The loft had been largely inaccessible for a while, but now the staircase is in, work is recommencing. A few months ago, we realised there would be some interesting empty space under the eaves above the staircase to the sepearate floor, so it's going to be a (very hard to access!) shelf:
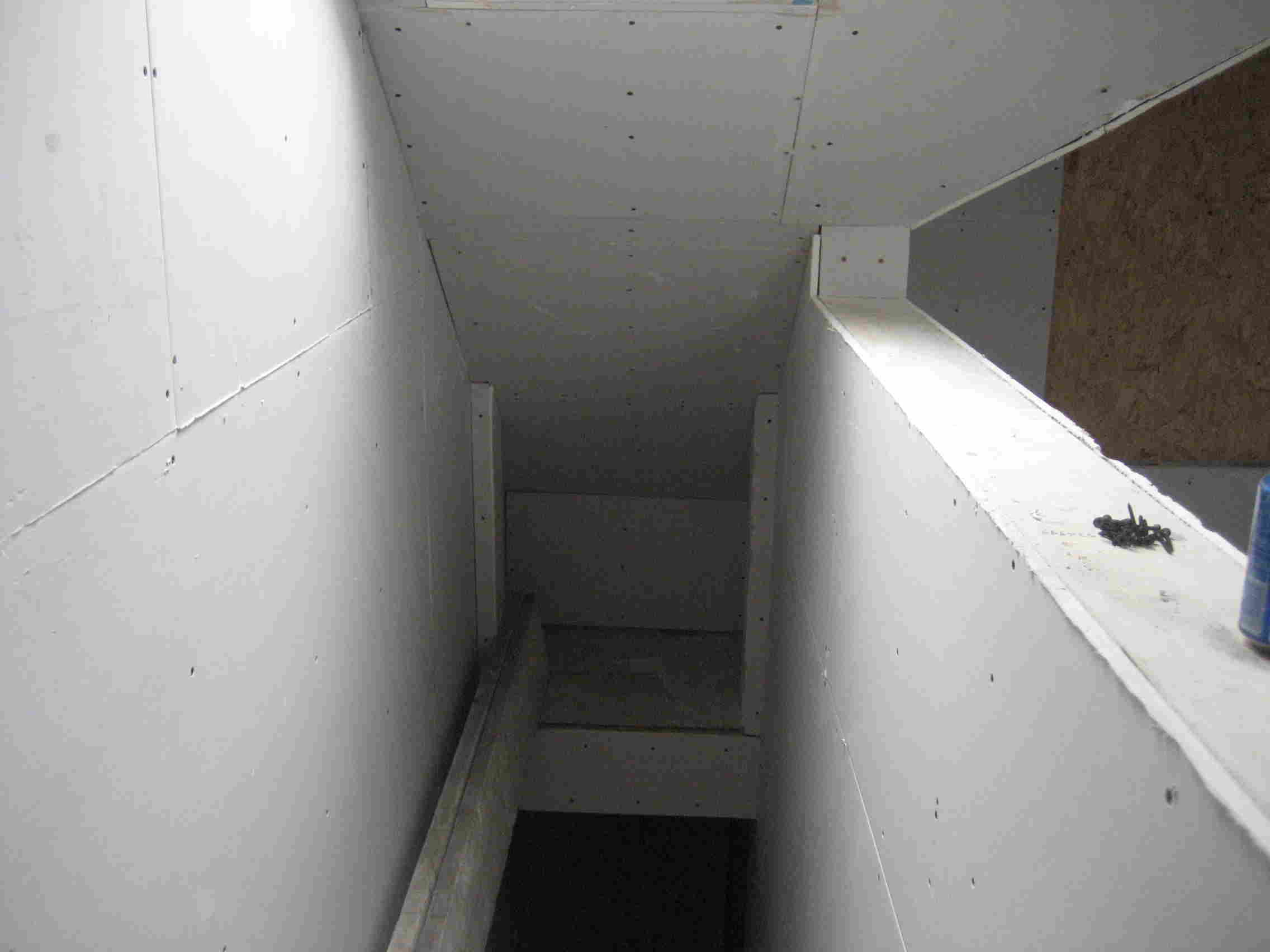
The boiler is now installed in the bathroom, as is a bit of a toilet.
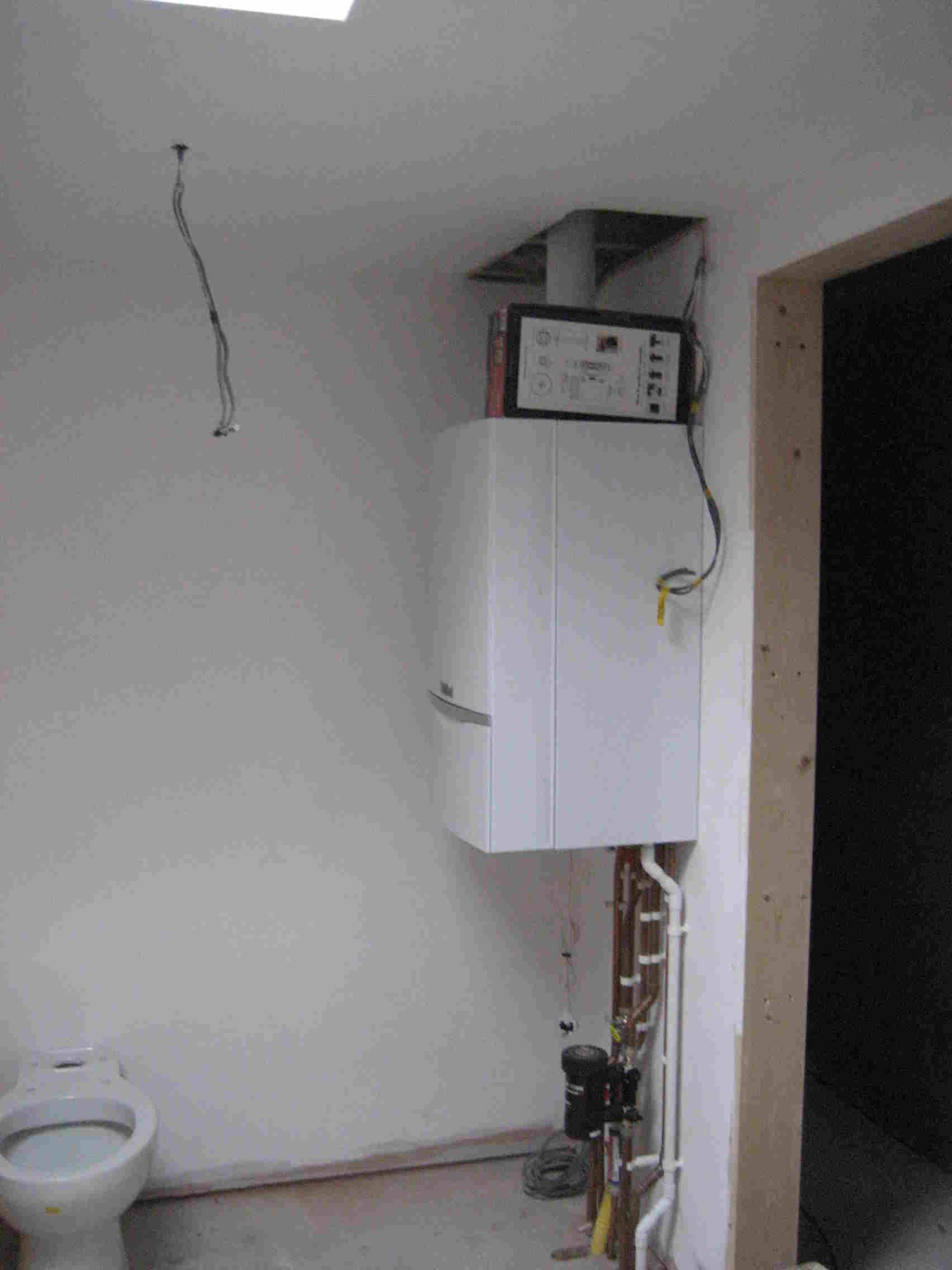
Underflooring and insulation in the living room:
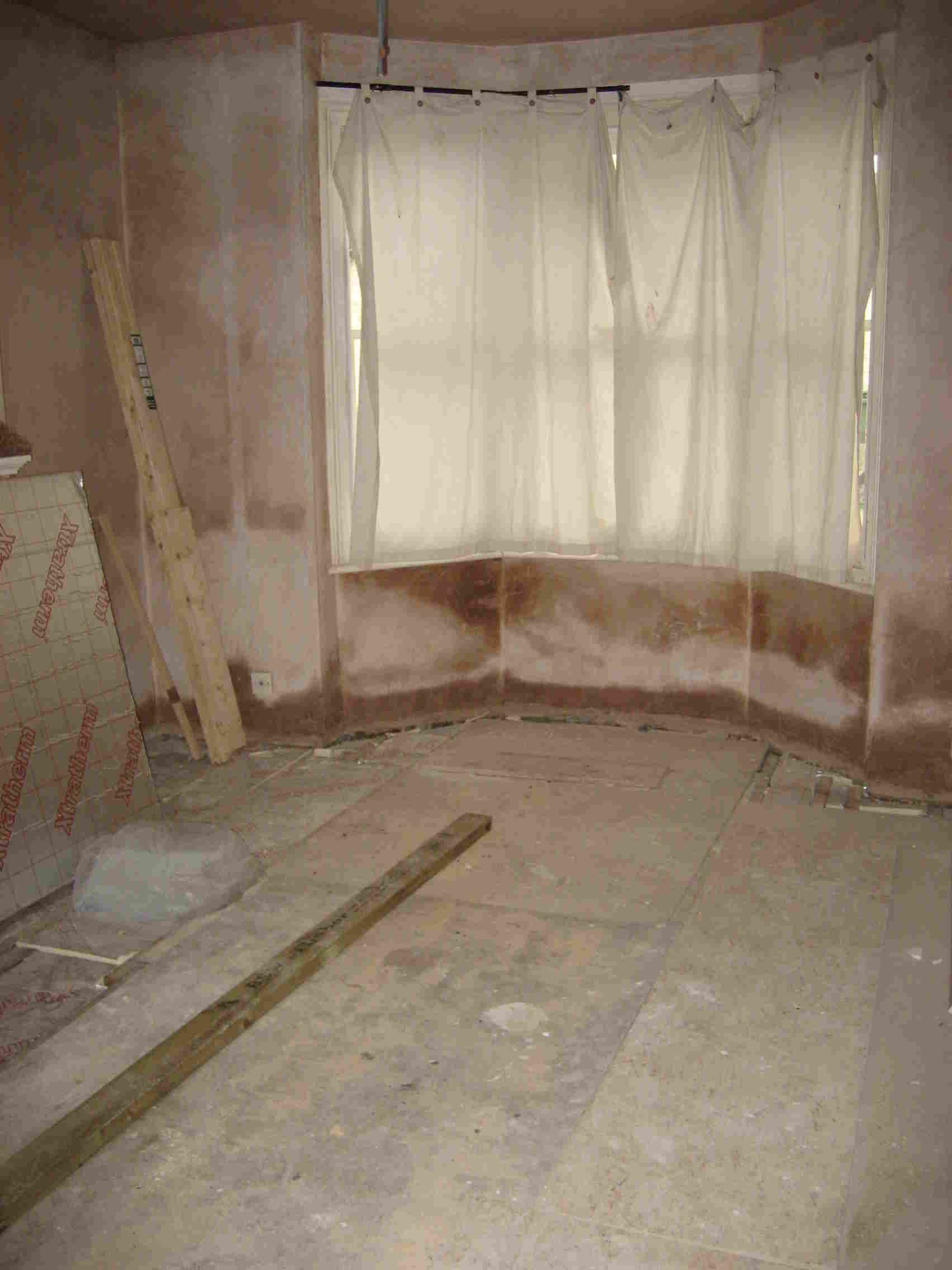
Where the under-the-stairs toilet will go (under the stairs).
