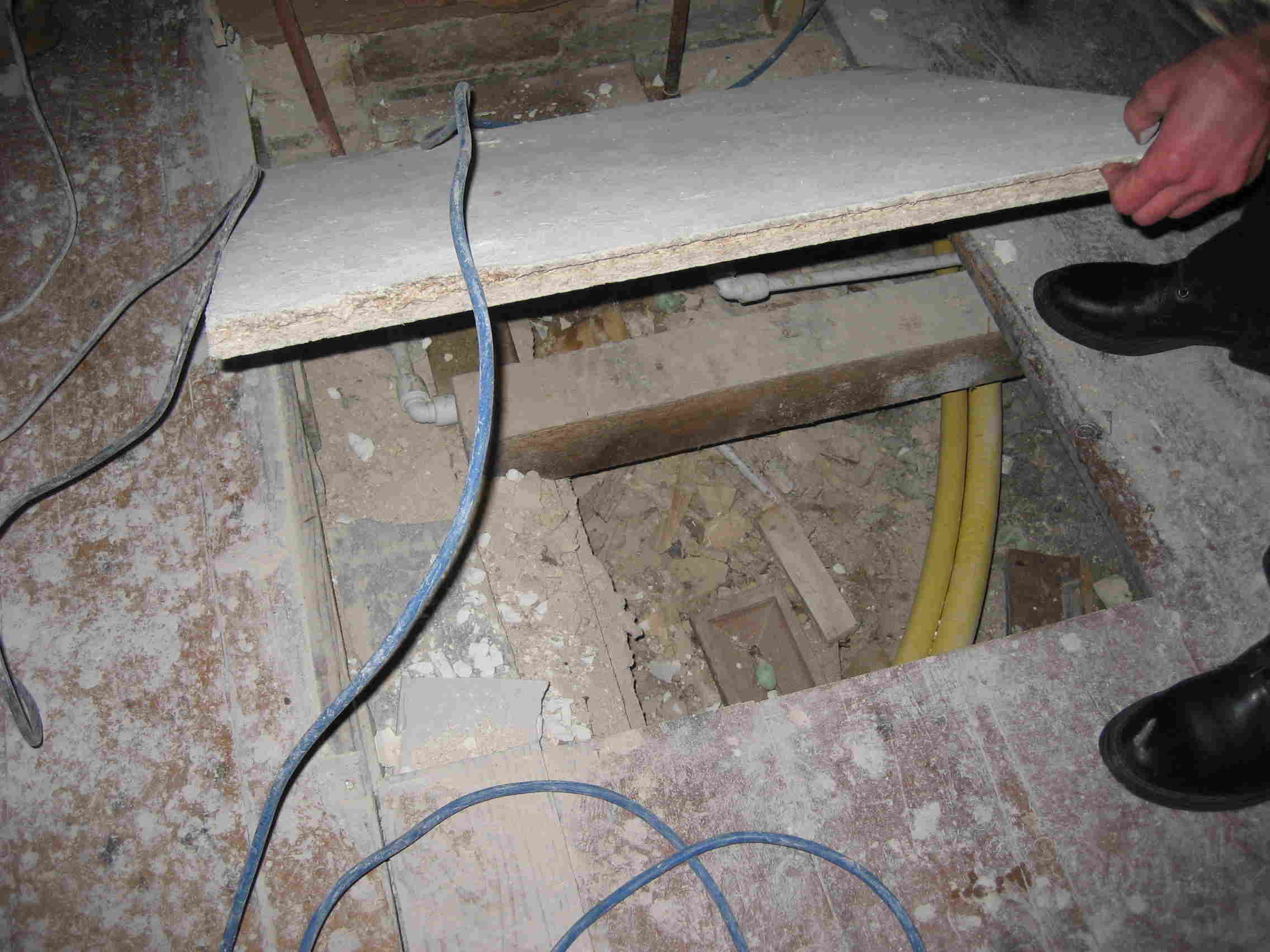Things seem to be moving rapidly now. After little attention to the living room area, there was suddenly a lot of progress. Plastering had covered the exposed brick, and now it was beginning to look like a room again. The ceiling had been replaced: removal of the wall-paper had revealed extremely fragile plaster.
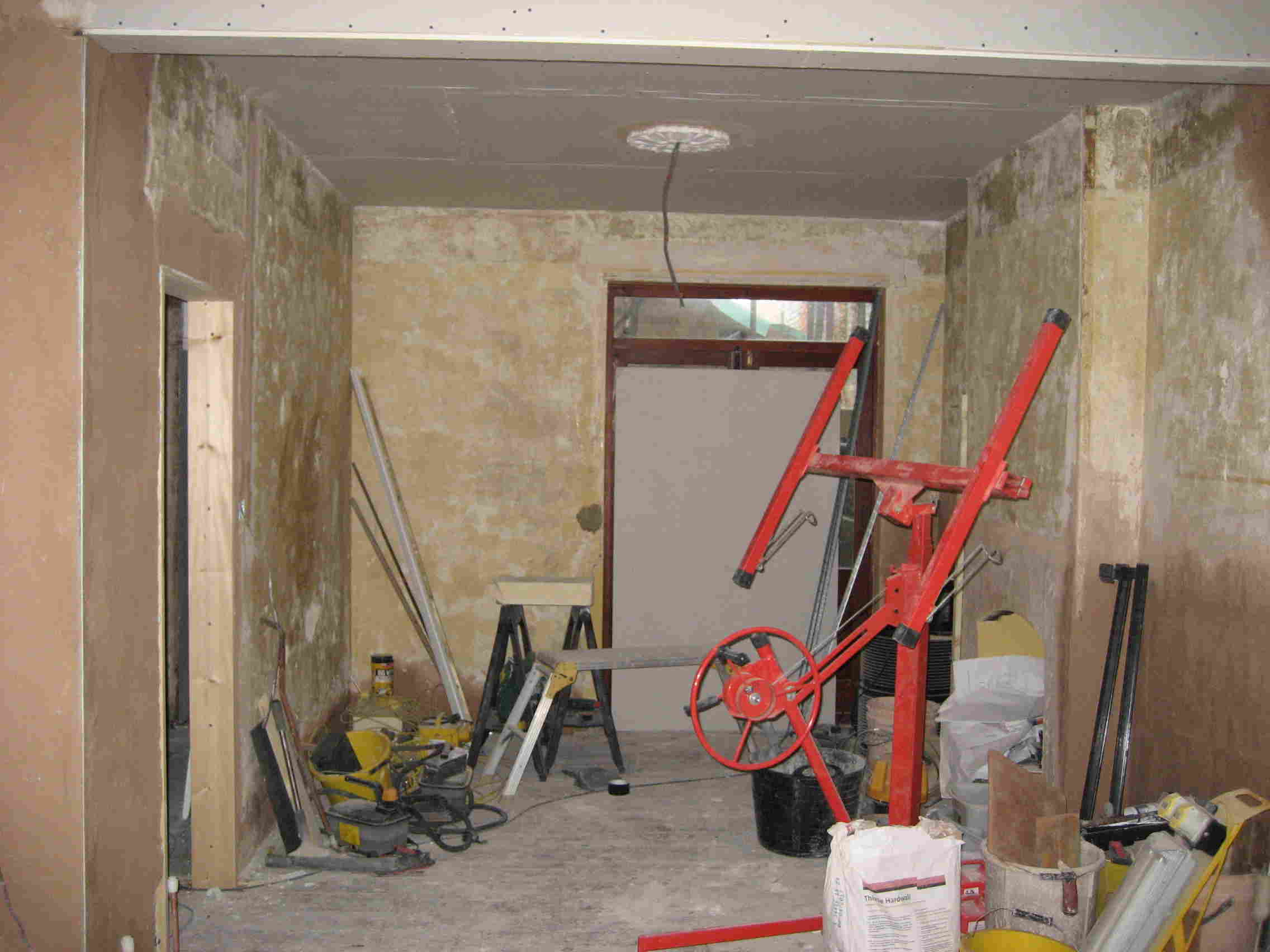
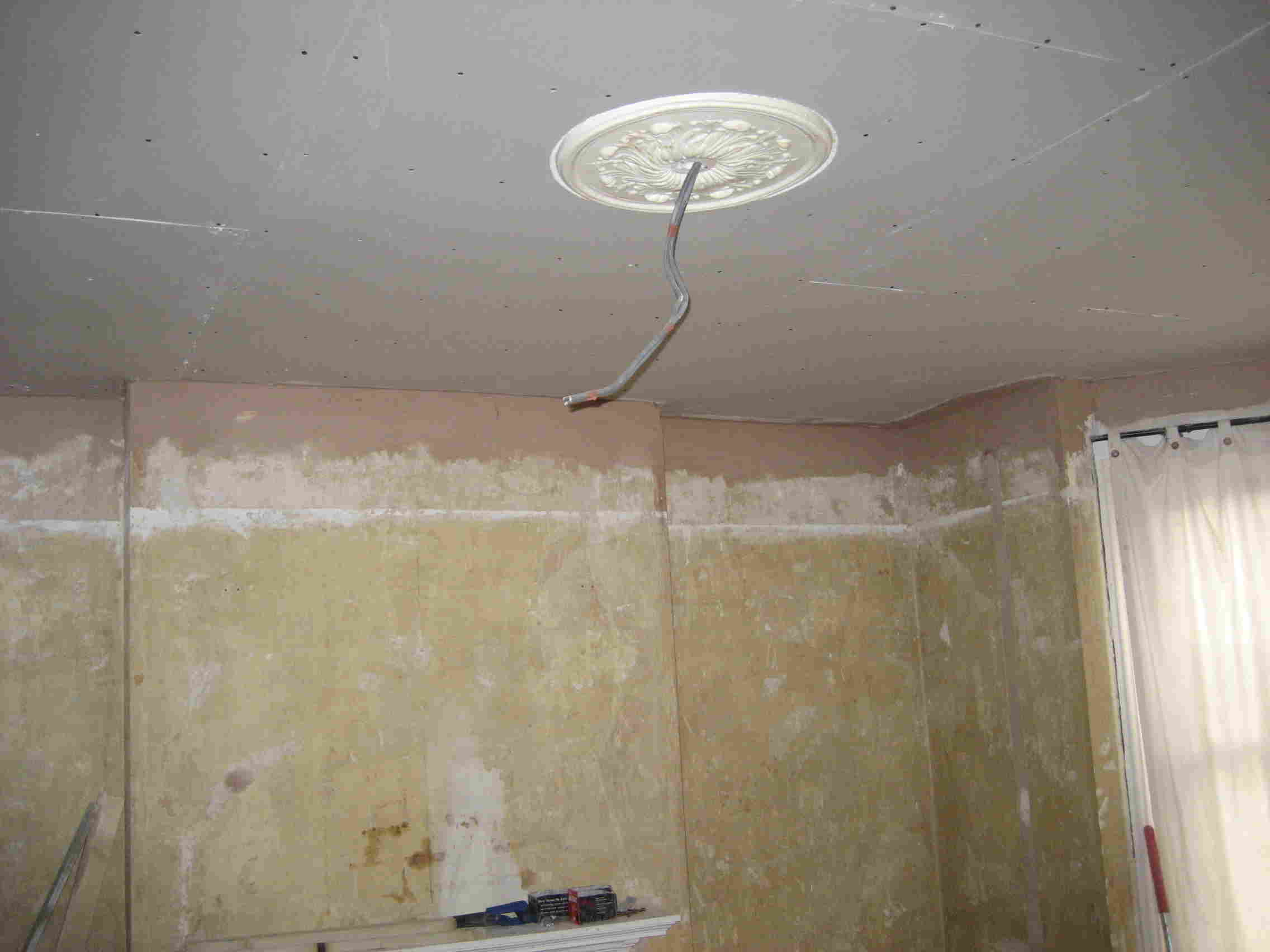
The entrance hallway, with new door-frame visible to the left:
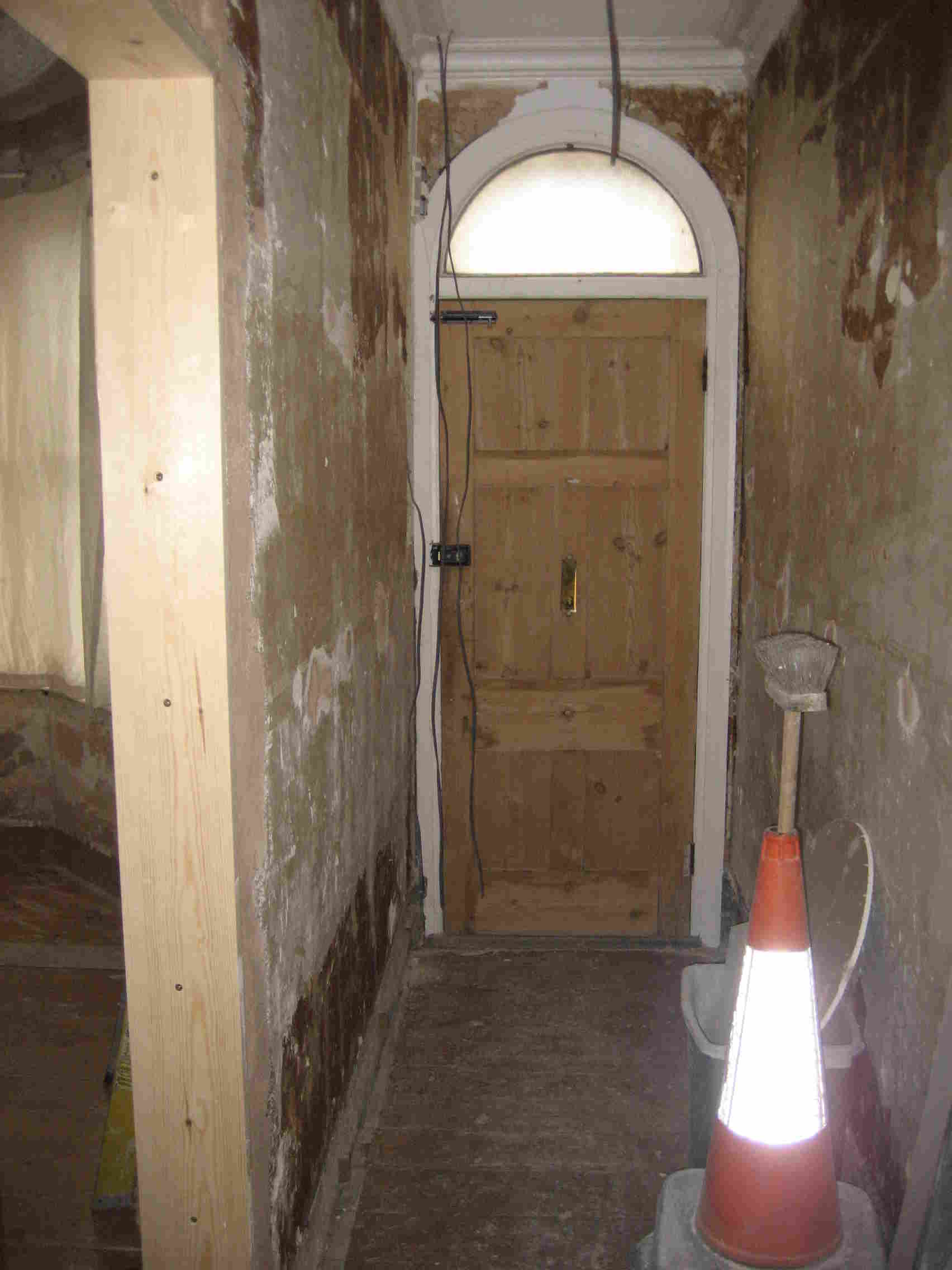
In the kitchen extension, the very first sign of the next layer of floor. Right now, the floor is mostly the concrete foundation. Over that will go a layer of insulating material, the first bit of which is visible here, and then a layer of screed, i.e., a thinner layer of something such as concrete.
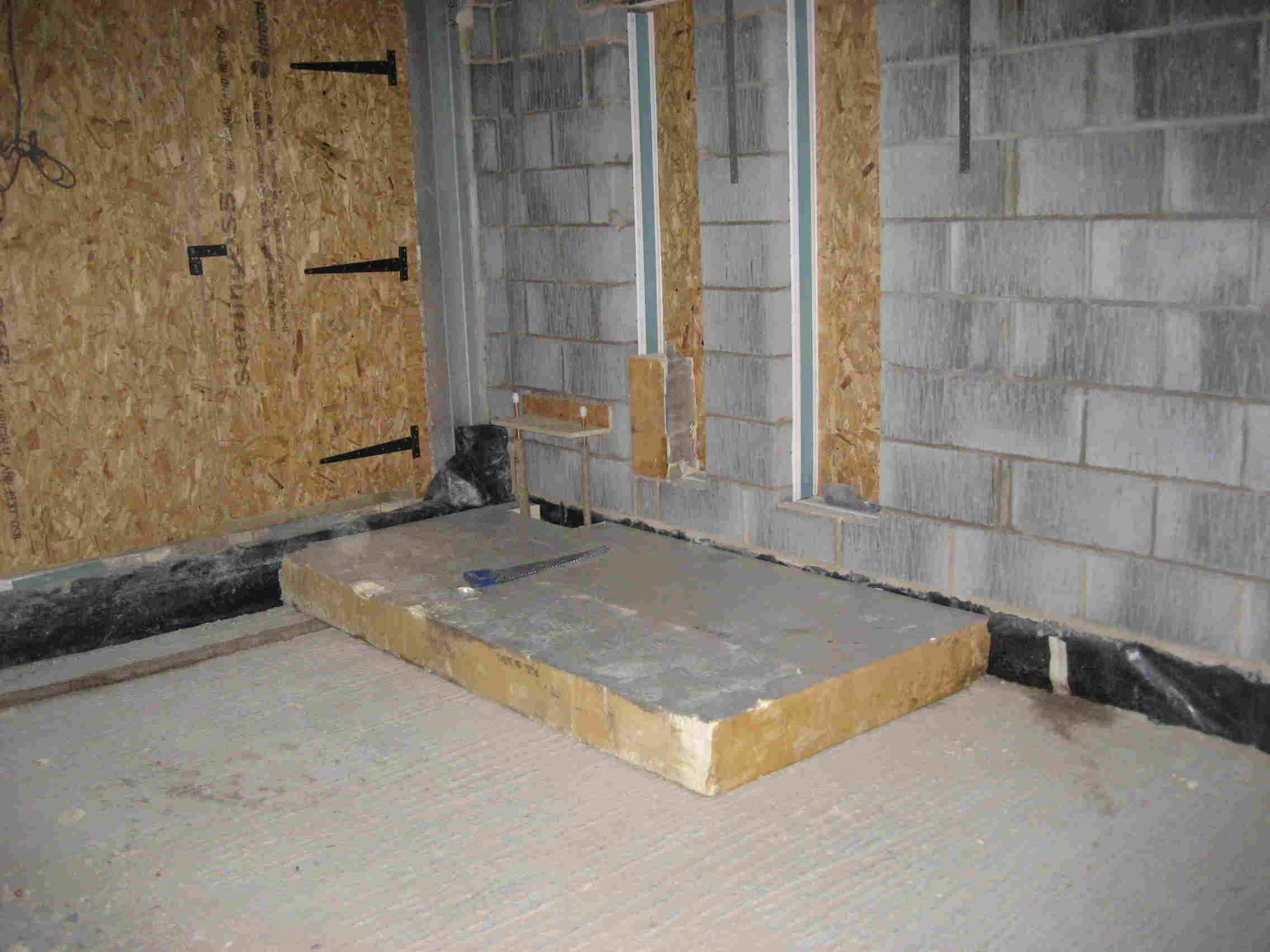
An installed sky-light in the loft. Right now there is no way up to the loft.
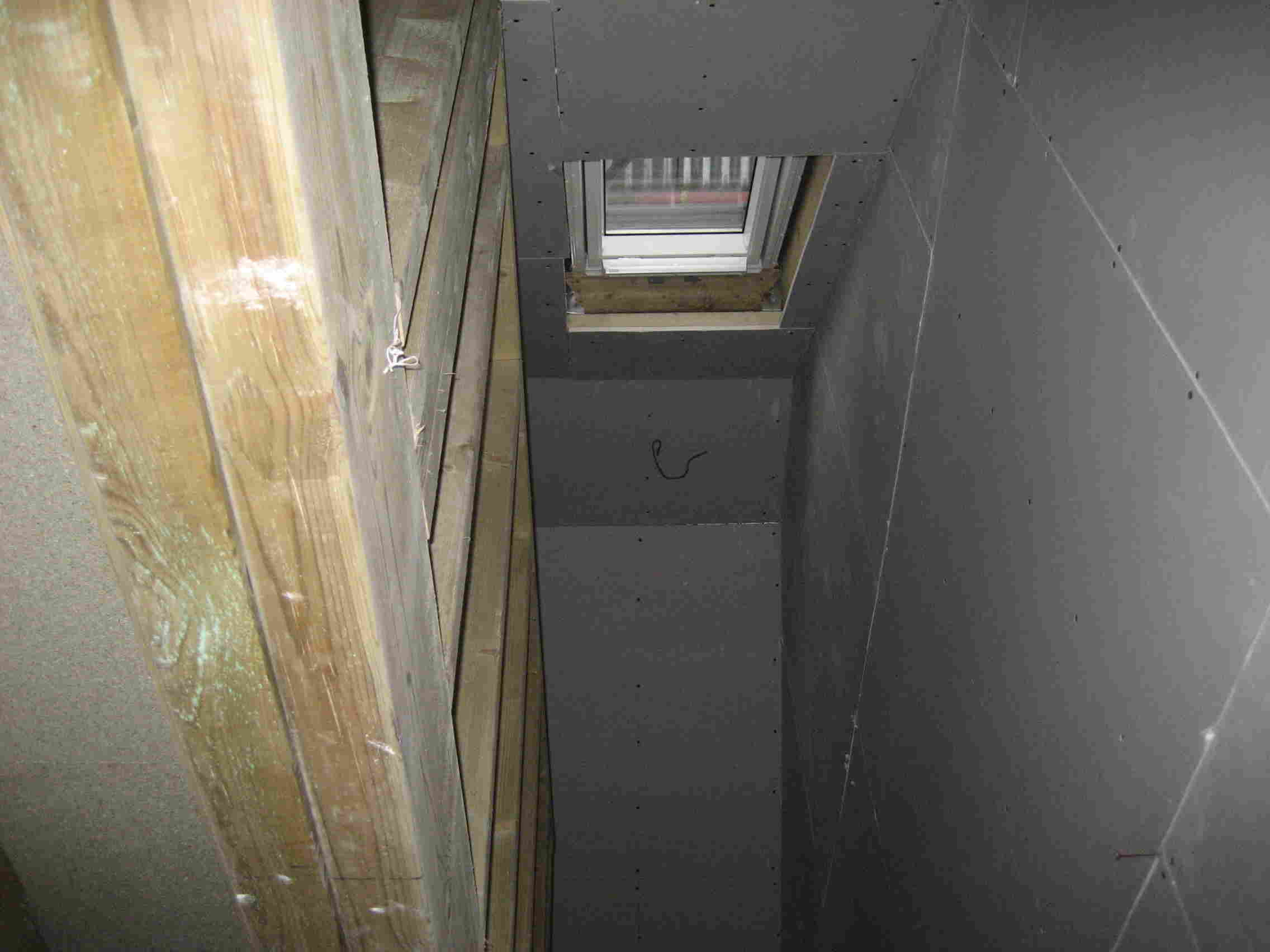
A new bit of wall next to the door-frame into the front bedroom: this door has been moved to give room for the staircase up to the loft.
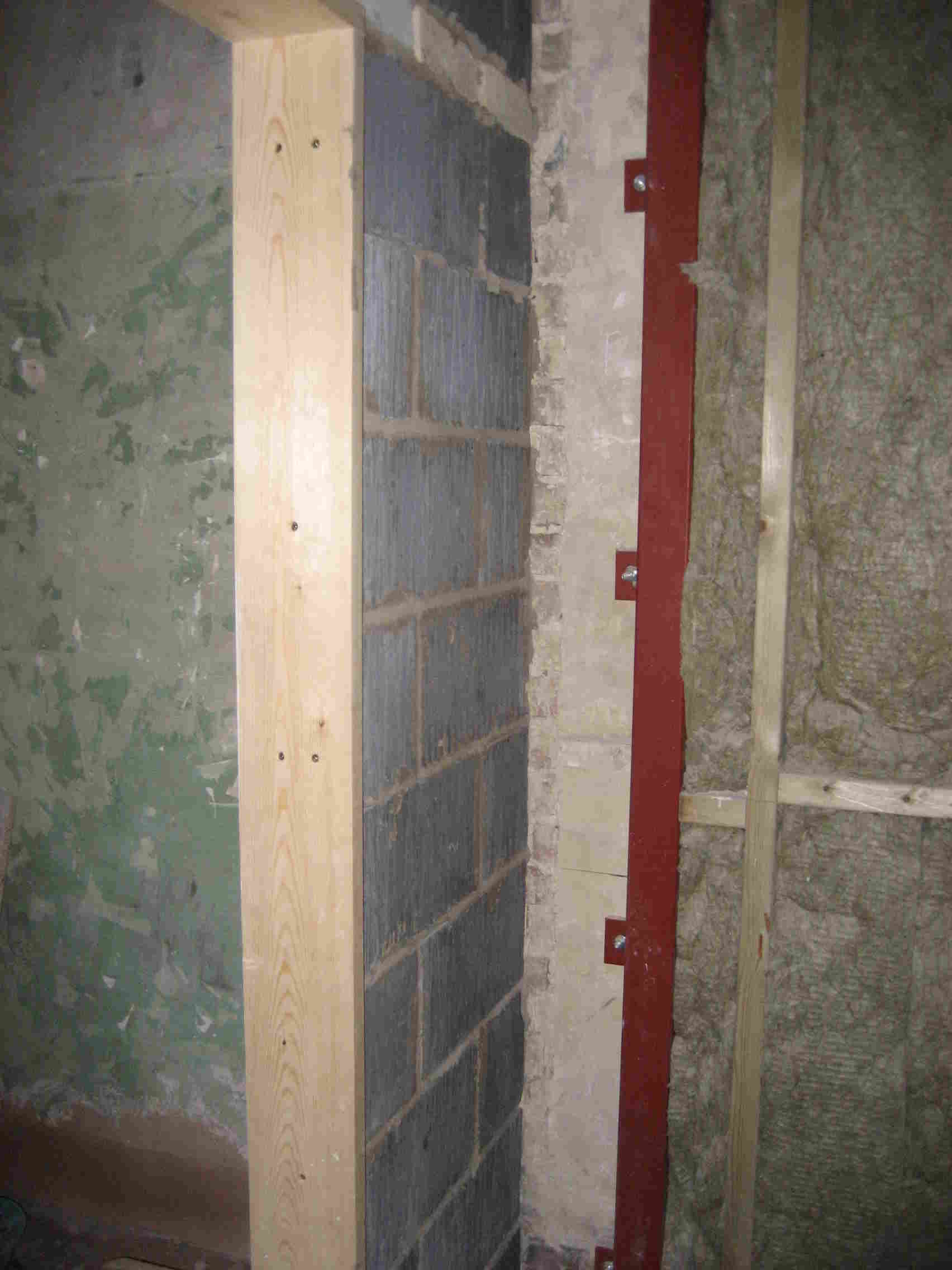
Finally, a view of what's under the floor boards on the ground floor:
