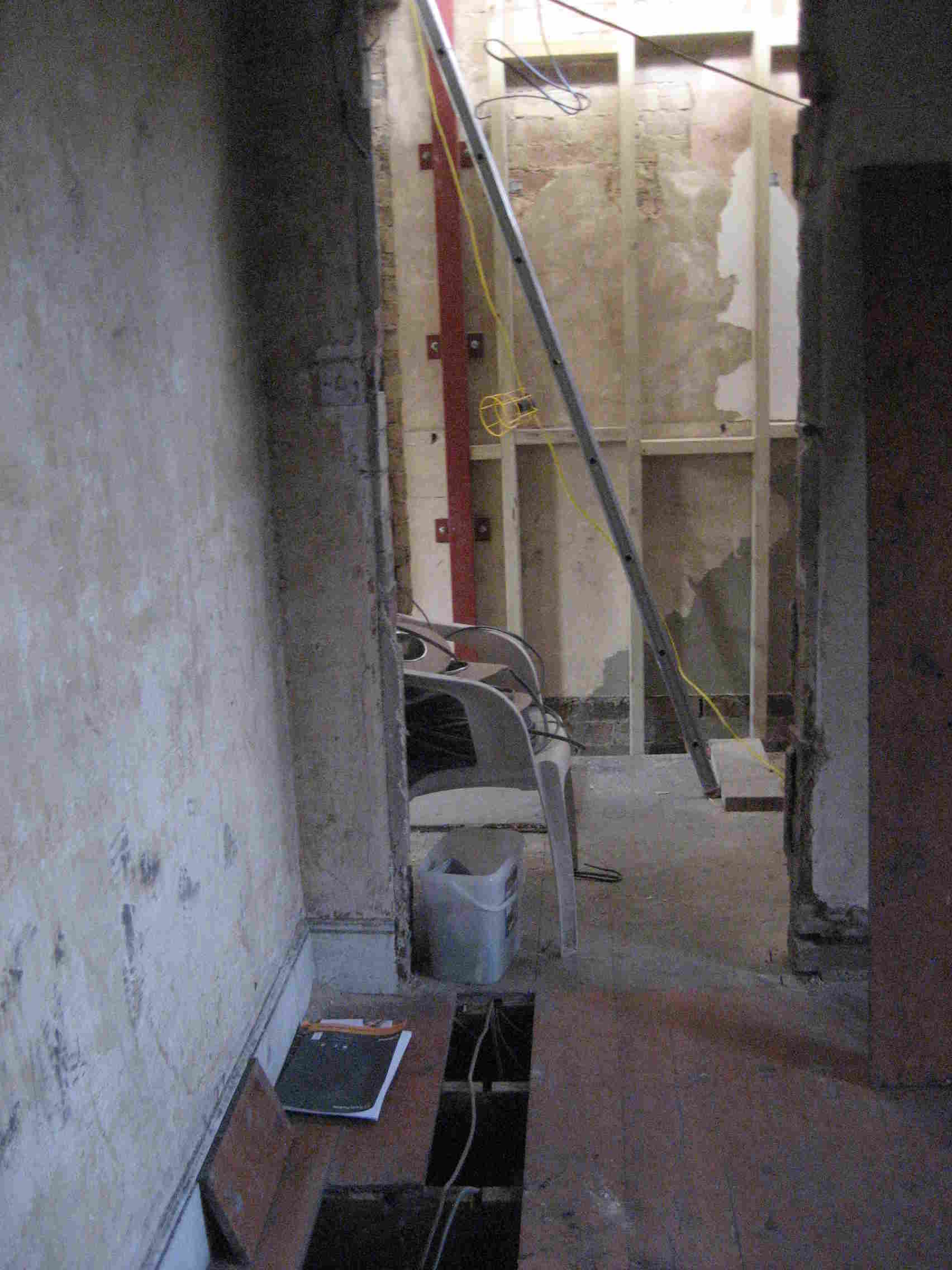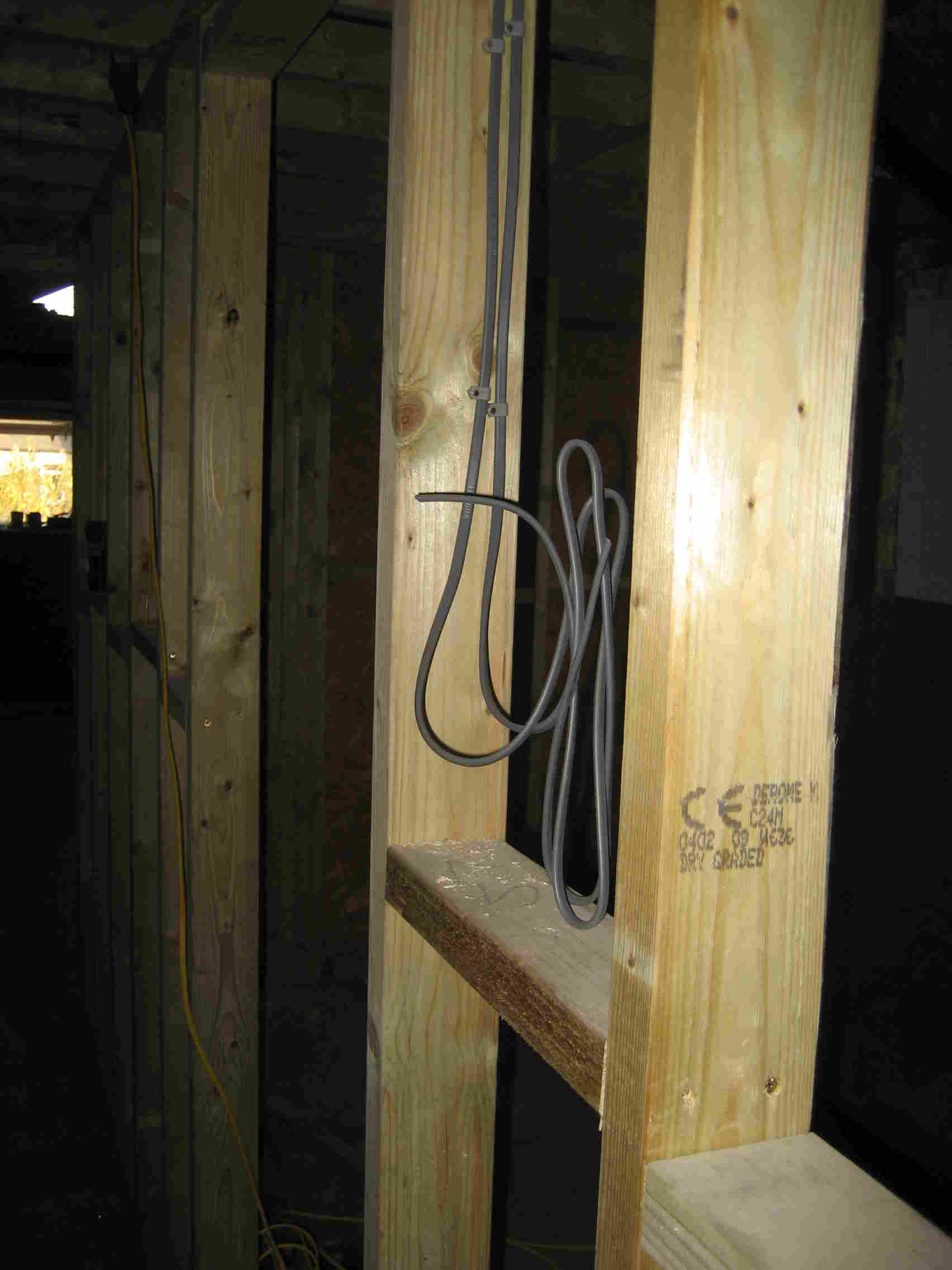Hopefully a lot of remaining structural issues were worked out this week, with our engineer providing additional drawings on Monday. There had been some question about structural support which had to be resolved before the rear first story wall could be demolished: this would be the very last bit of destruction before construction could go ahead full-bore. In preparation for the additional steel, the wall separating the bathroom and the rear library was added:
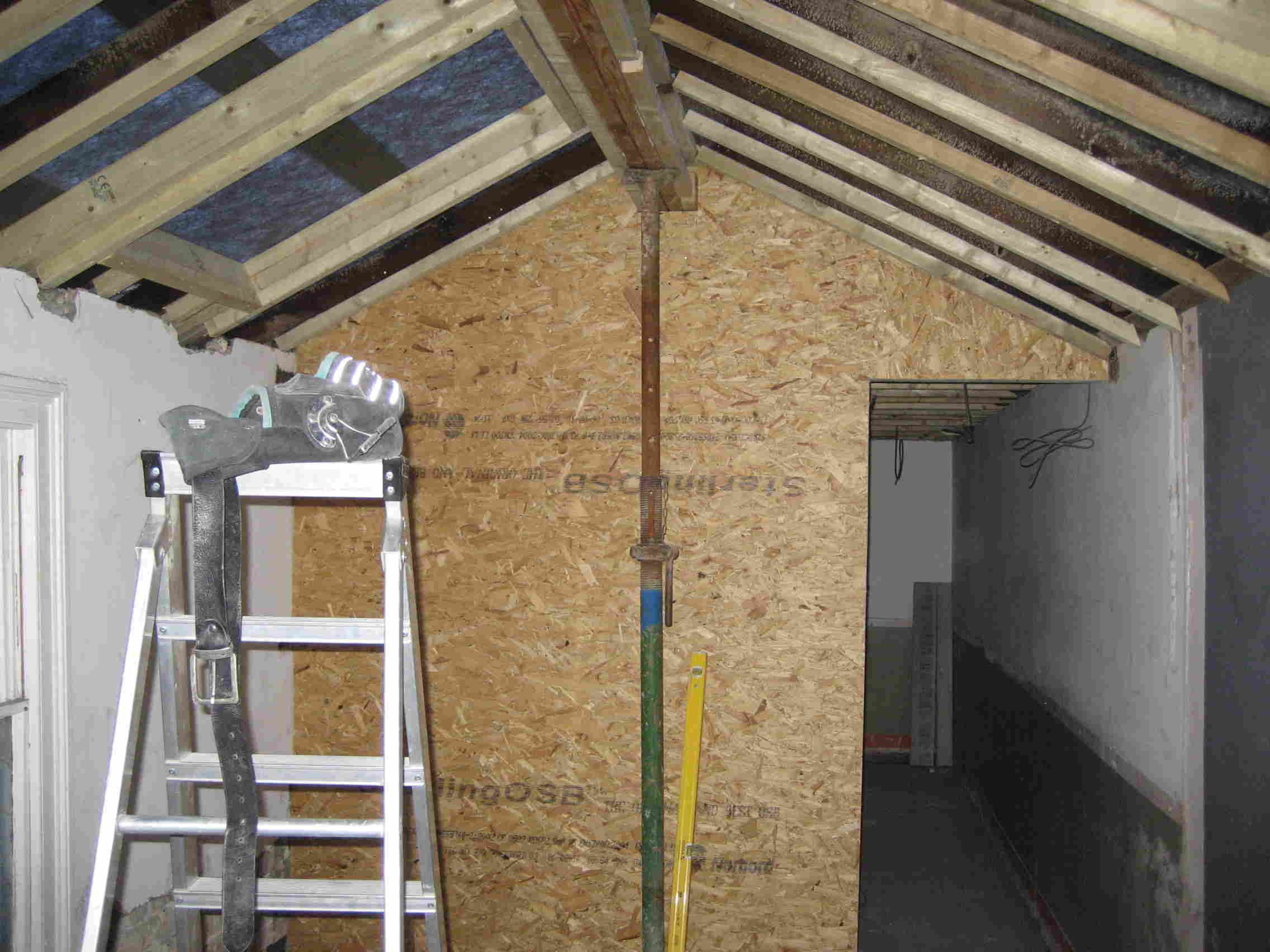
The old rafters were also reinforced:
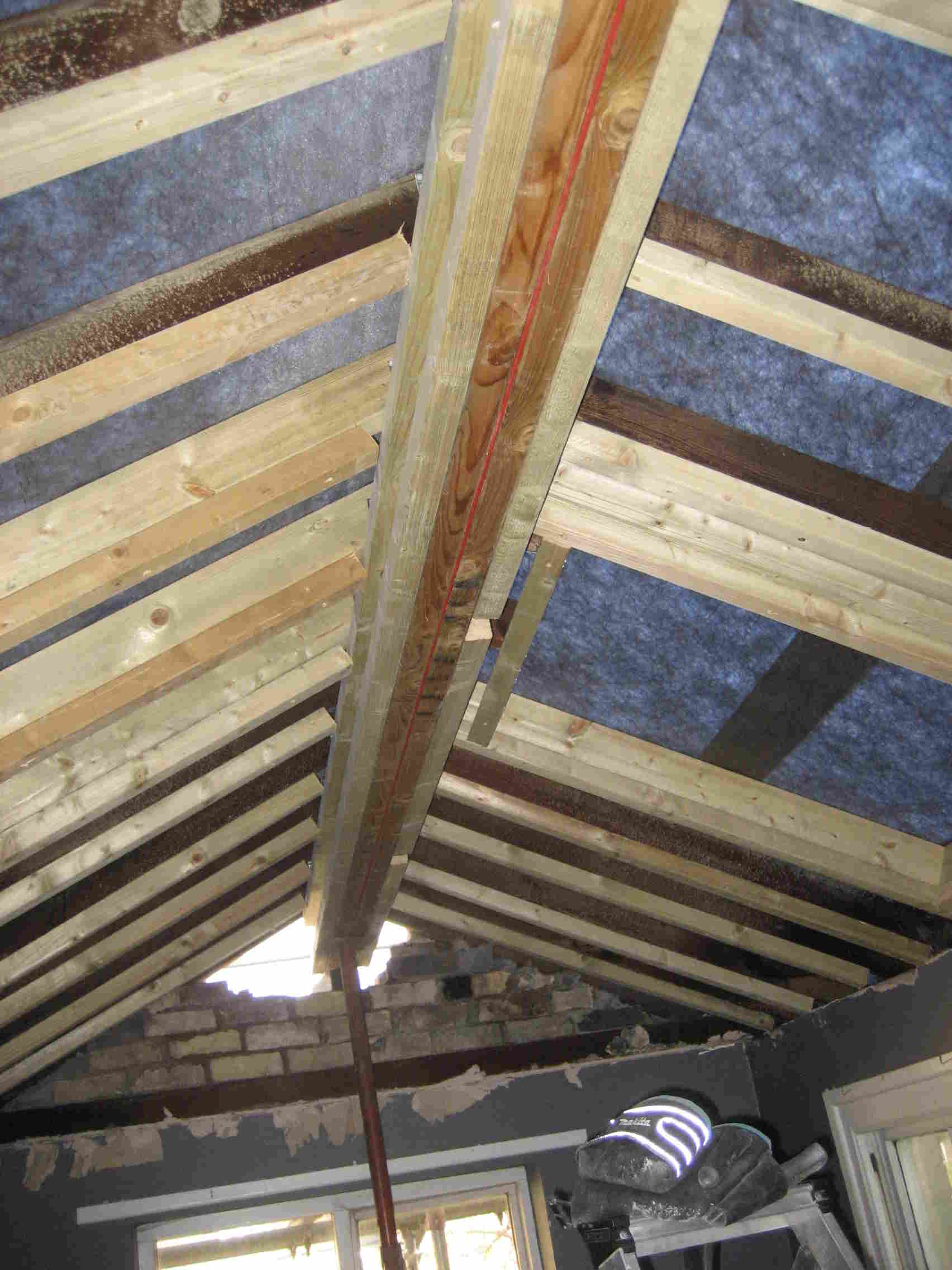
In the loft, the roof insulation starts to appear:
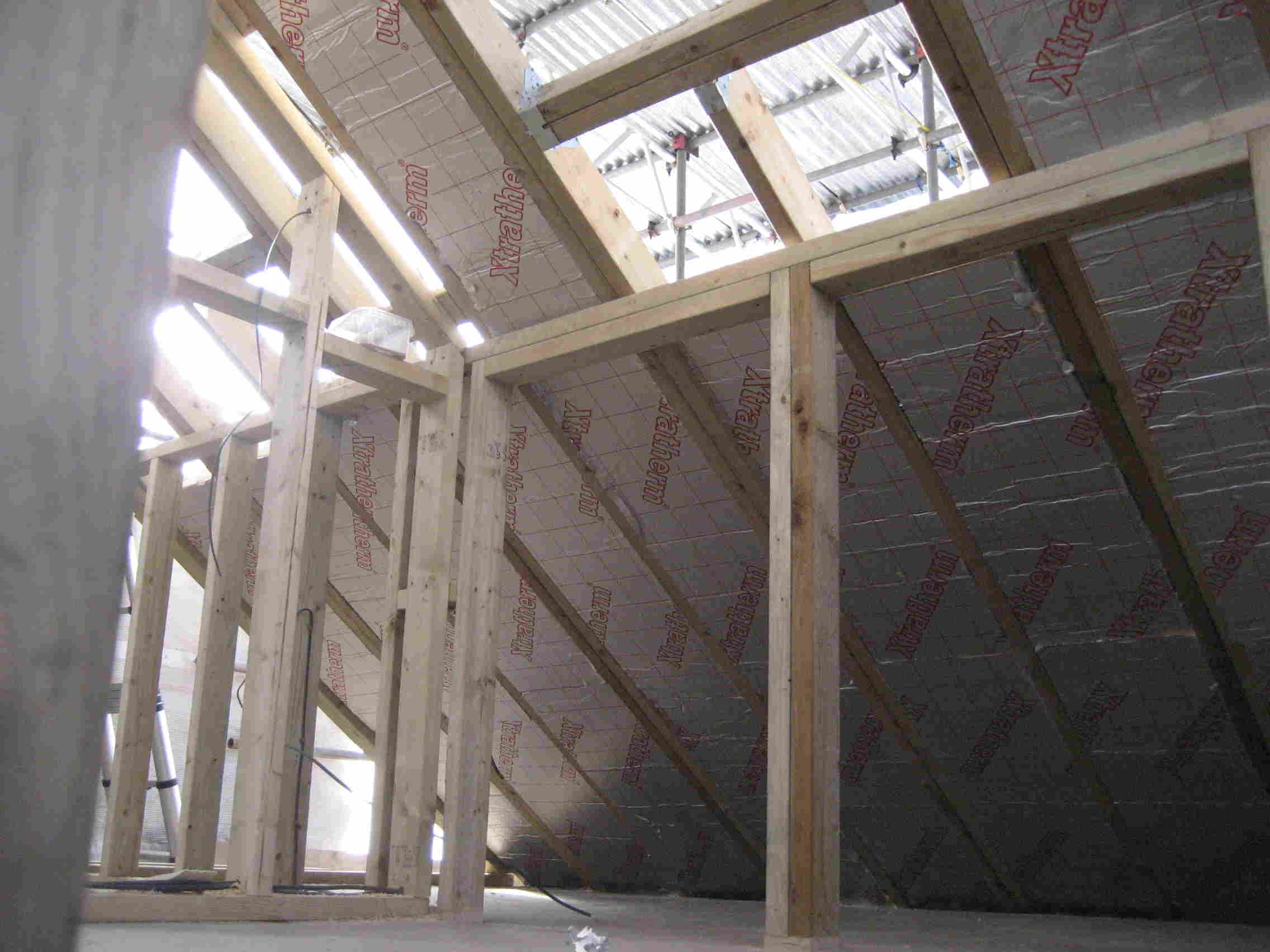
The first signs of the first-fit electrics, the electrical work which needs to be done before plasterboard goes up and plastering is done:
