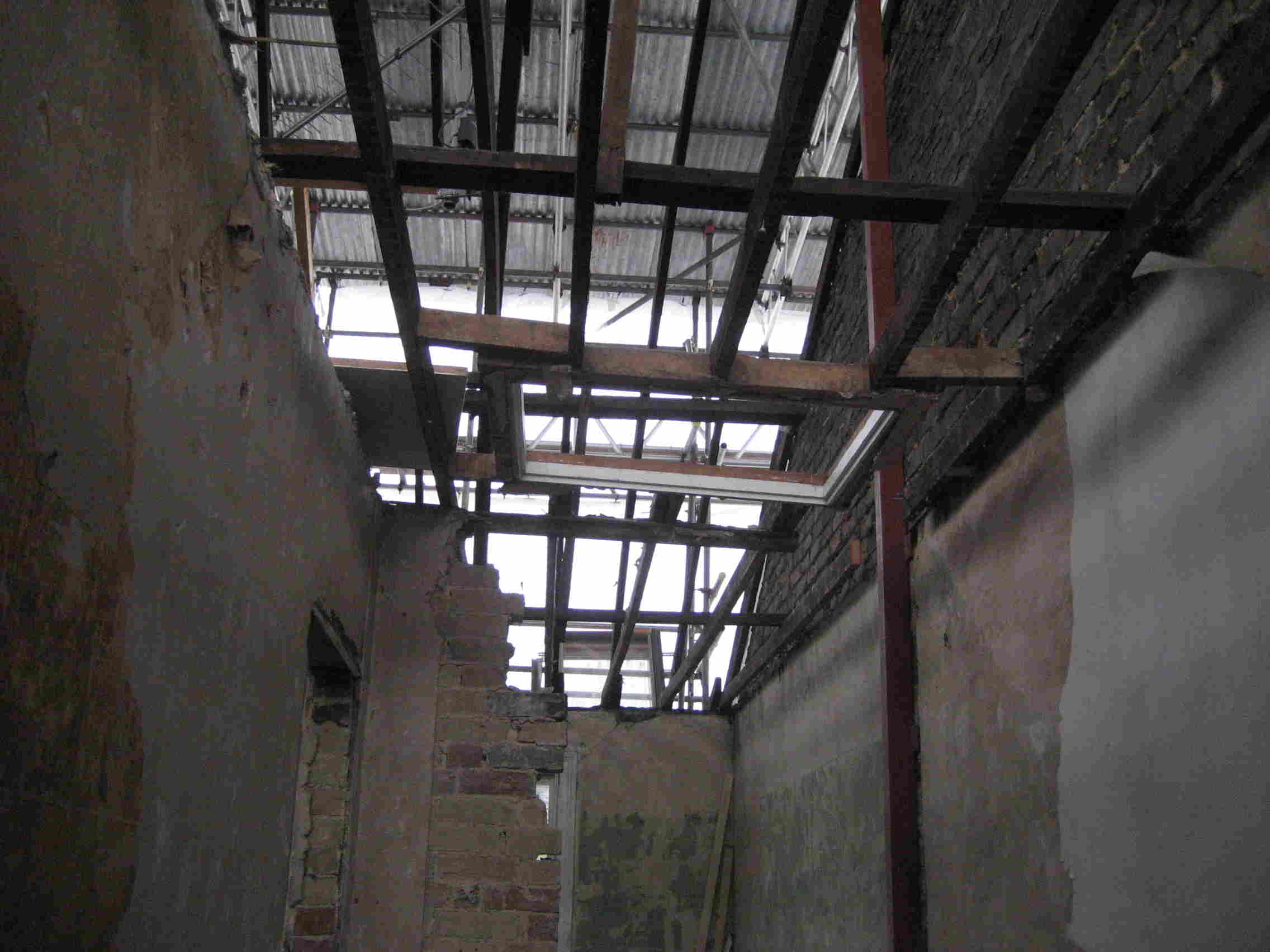The scaffolding is now complete, with the full temporary "roof" in place.
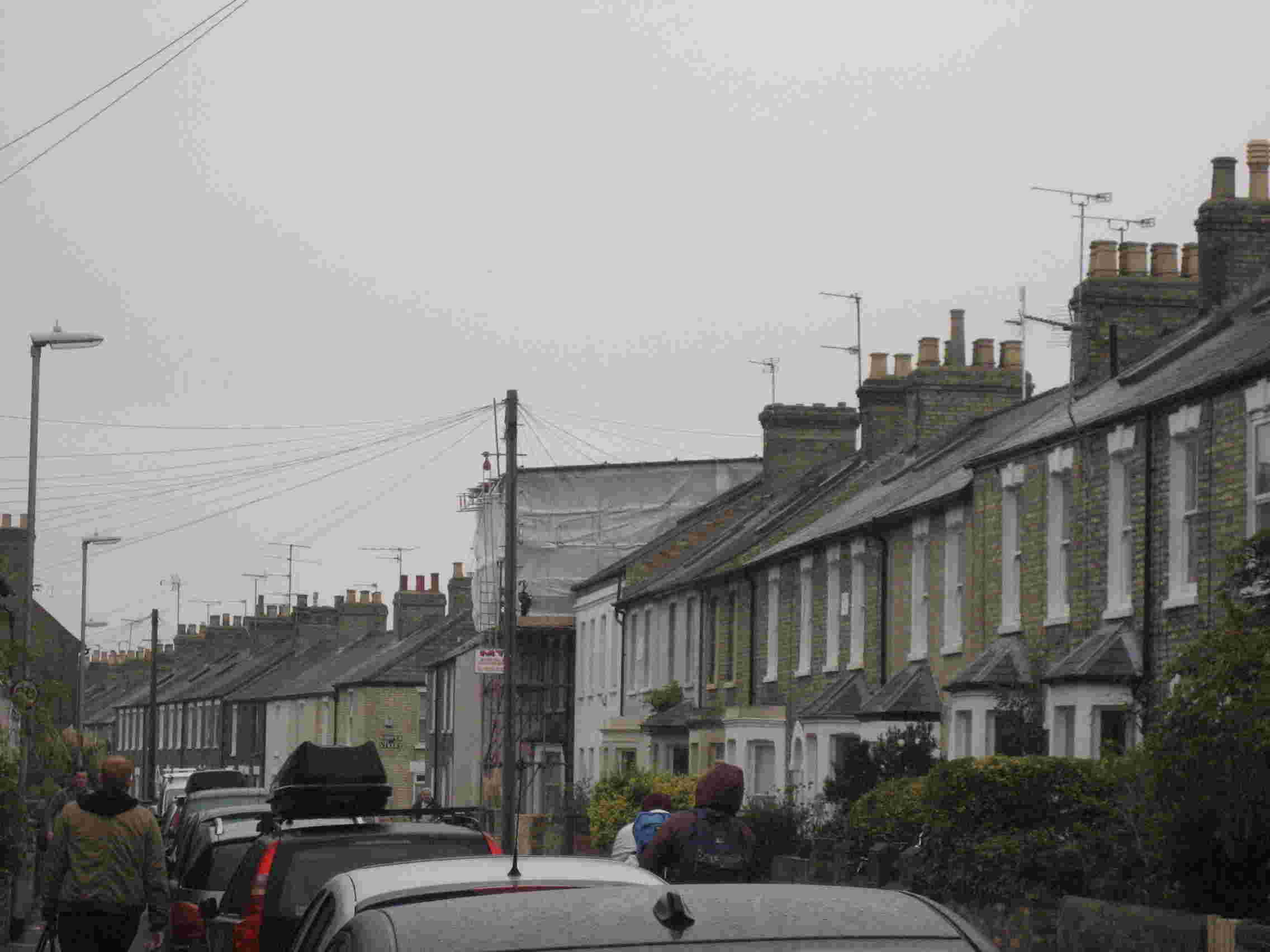
No roof!
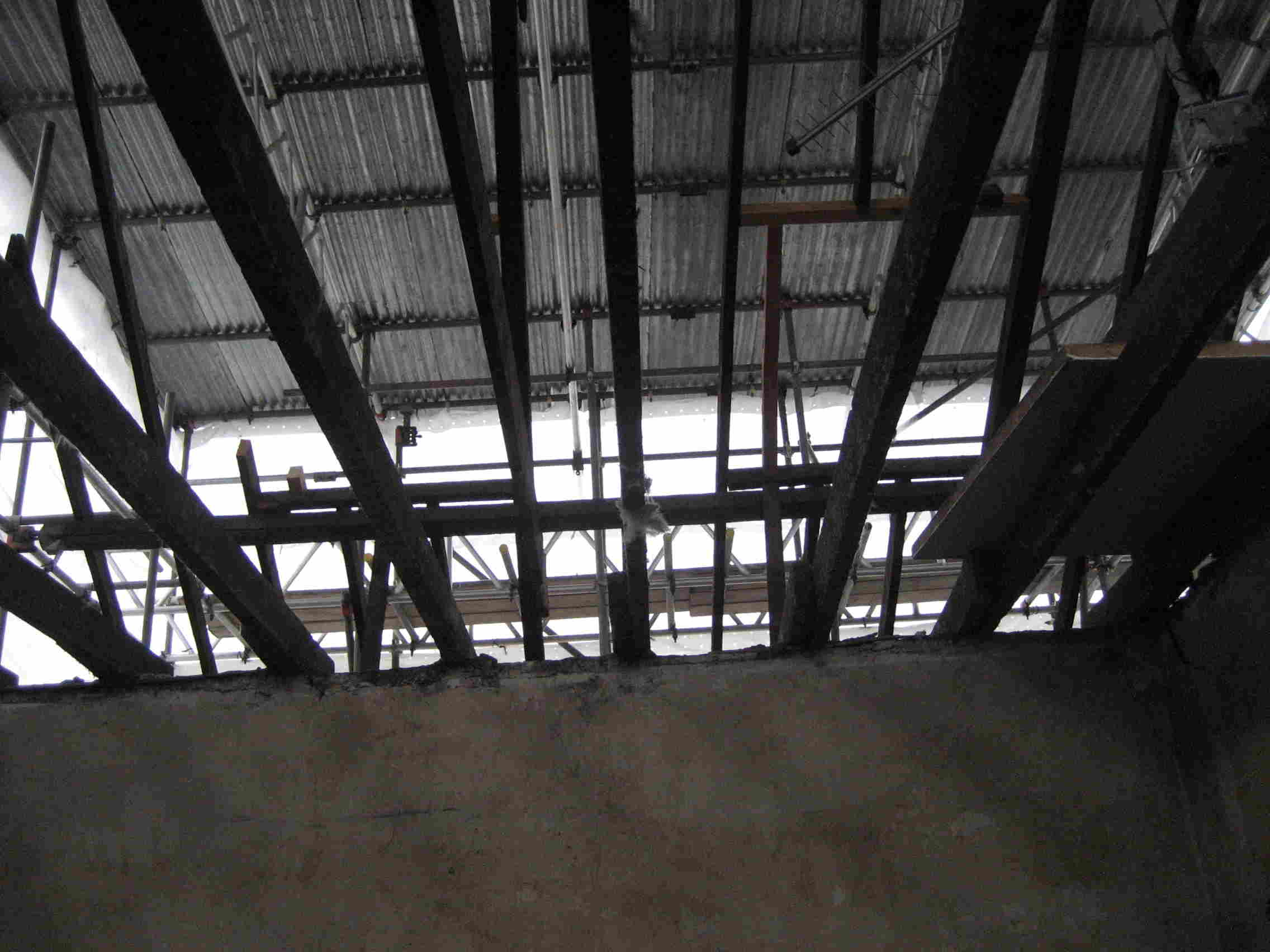
The main accomplishment this week was not just the removal of the roof, but the demolition of the side wall of the attic. In a way this had been the beginning of the whole story. The fact that it was buckling outward (and the chimney leaning inward) was flagged during the inspection during the purchase of the house. Its removal and rebuilding was a key aspect of the project.
It is difficult to get a sense of this removal in the pictures, so you'll have to take my word that there is a wall missing here. The bricks visible on the upper level are a pile of reclaimed bricks sitting on the scaffolding; I assume these will be used to rebuild the wall.
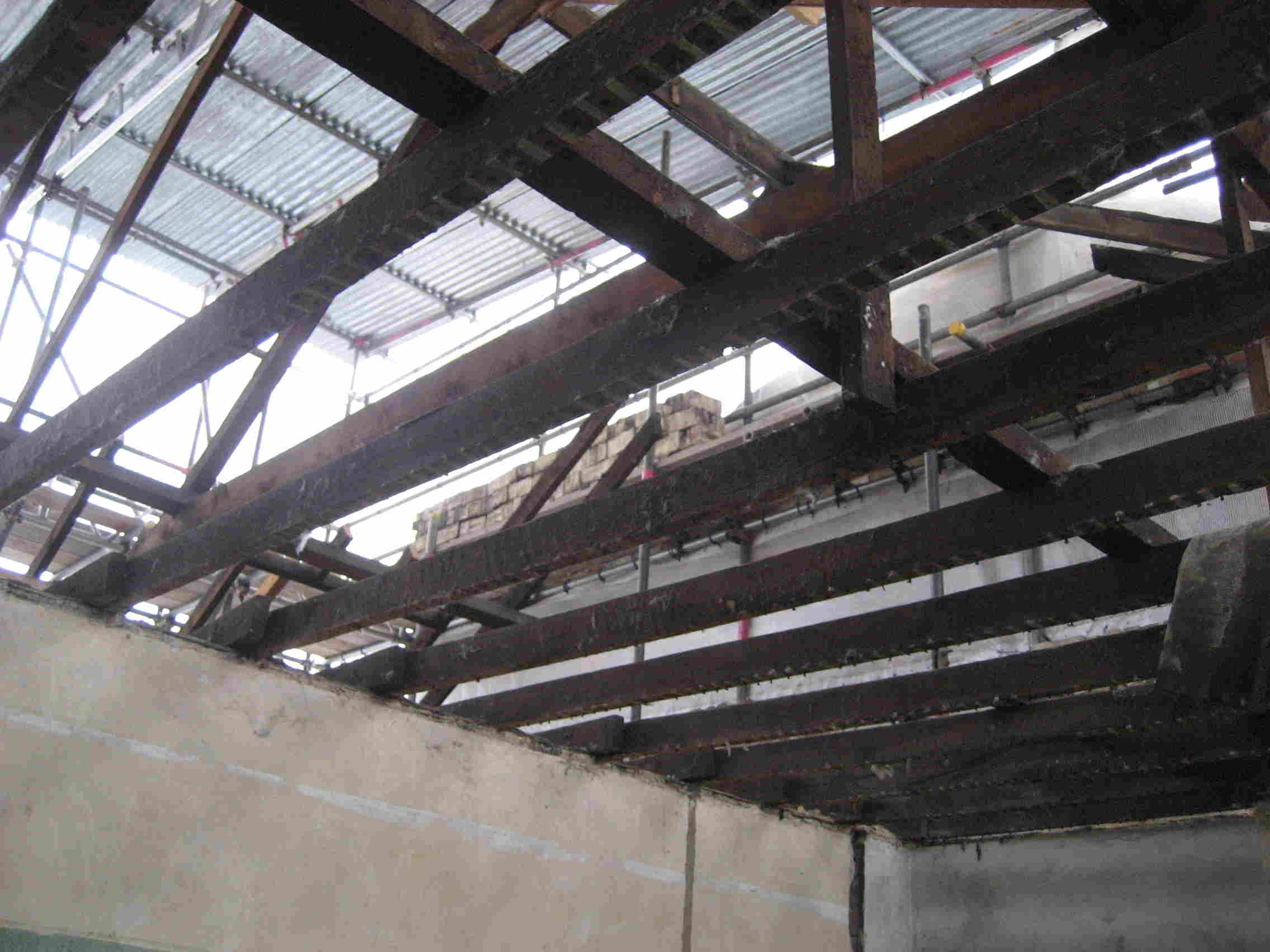
The demolition produced a lot of rubble:
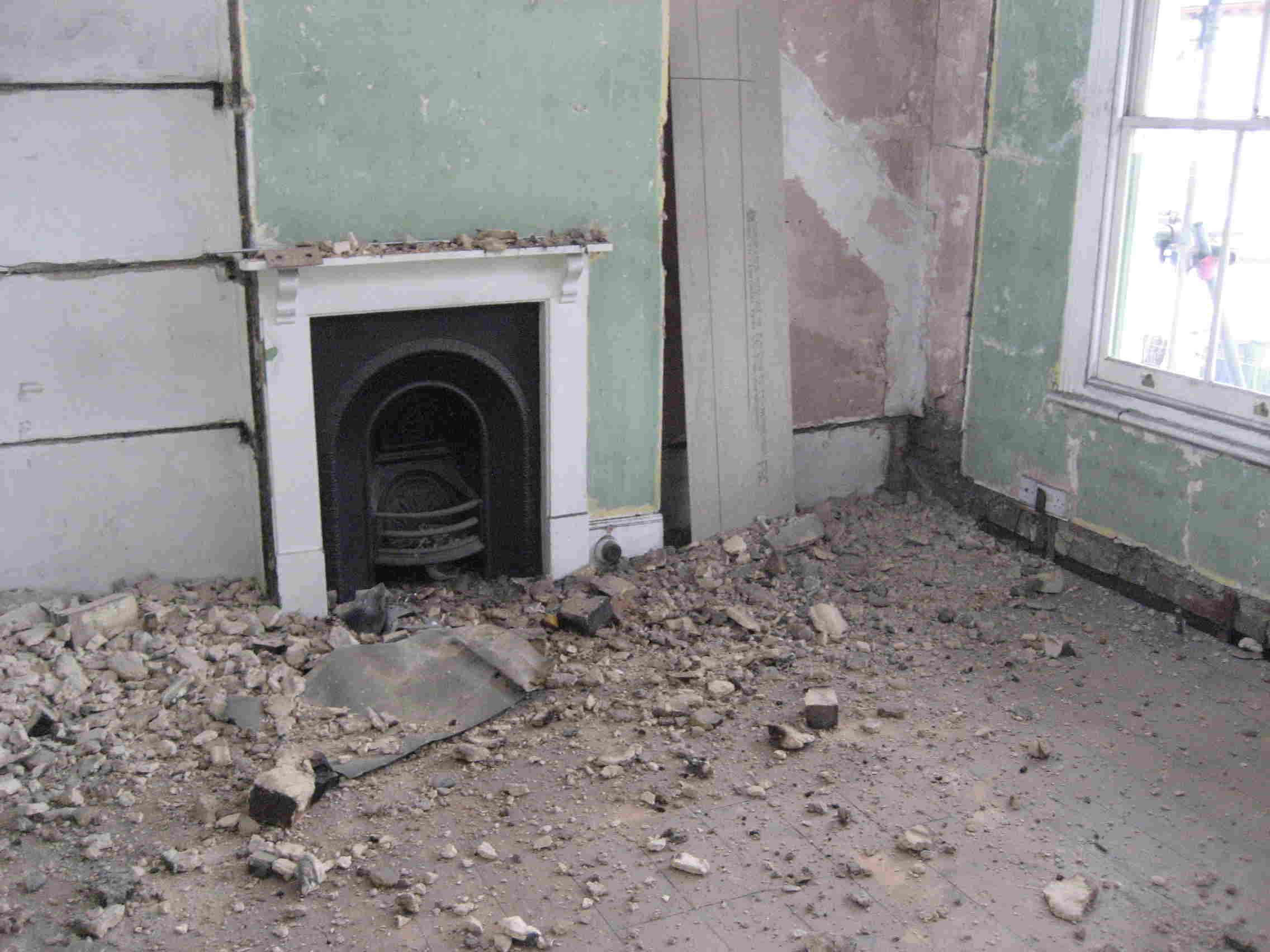
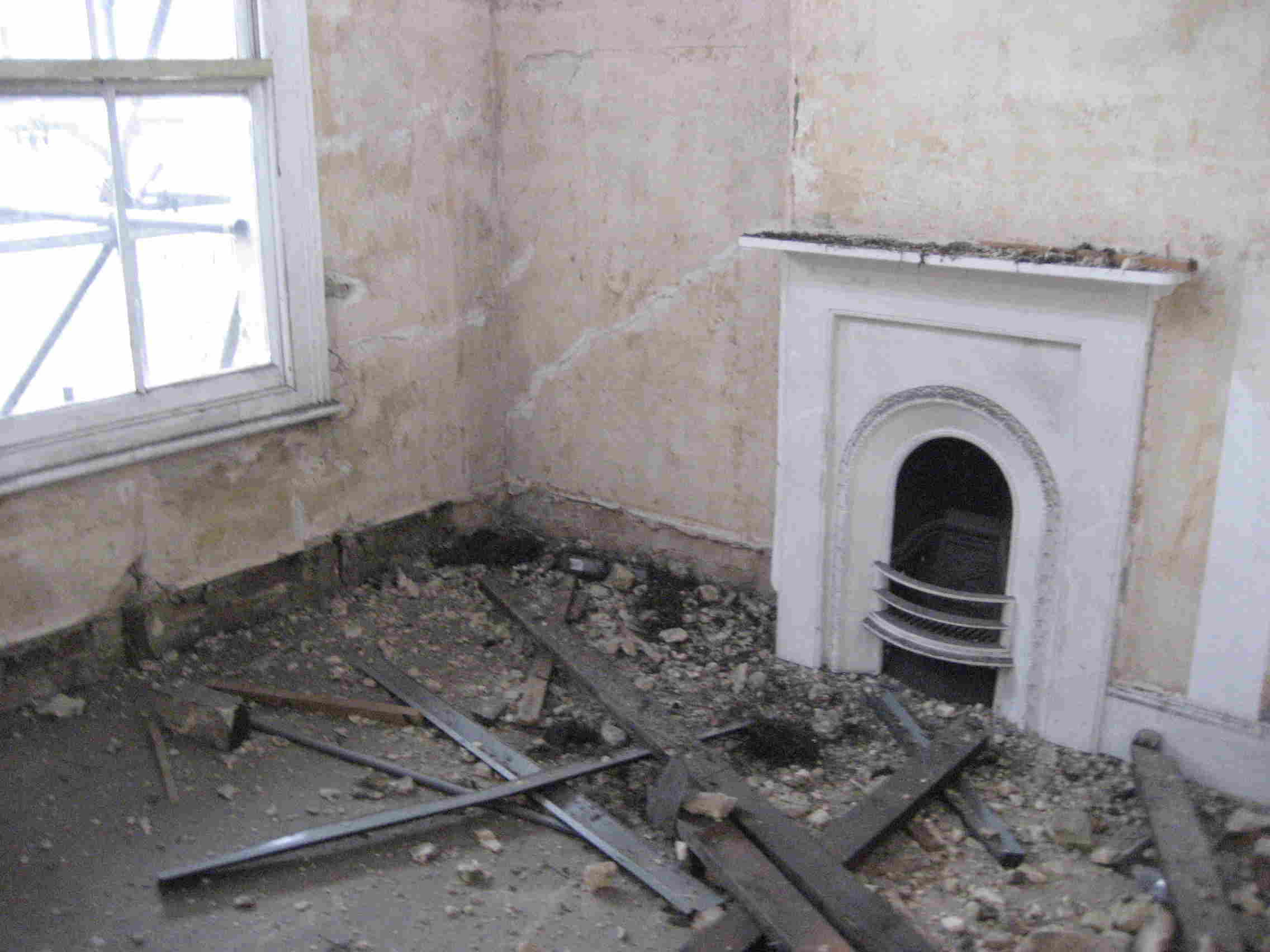
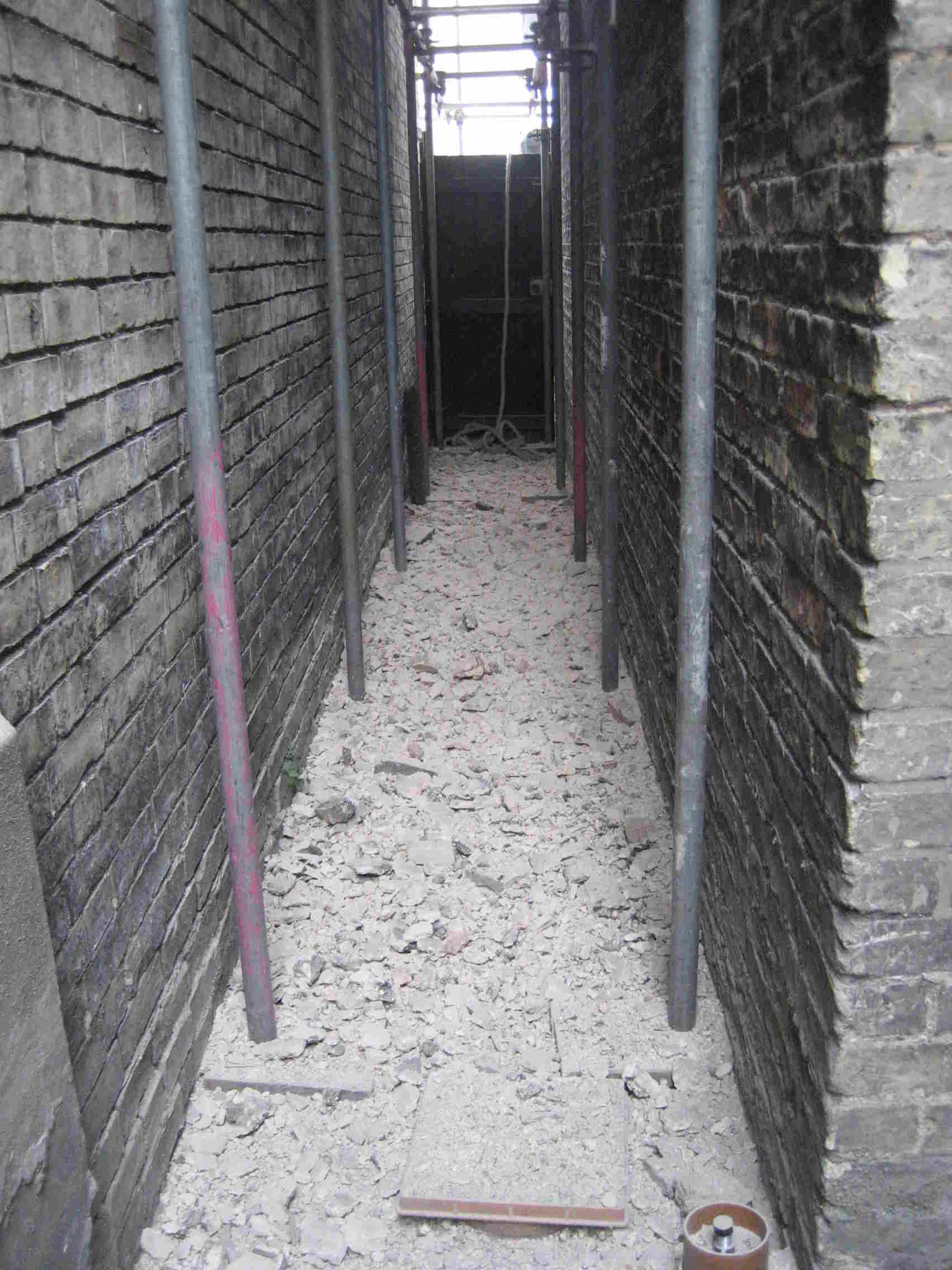
Finally, while the steel beam below had been installed a couple of weeks earlier, is is worth observing the huge gap between the upper wall and the vertical beam. The beam is flush with the wall at the bottom, but near the top is a 4-5 inch gap. Our engineer assures us this is not a serious structural issue. I believe the wall will be attached to the beam to prevent any further leaning.
