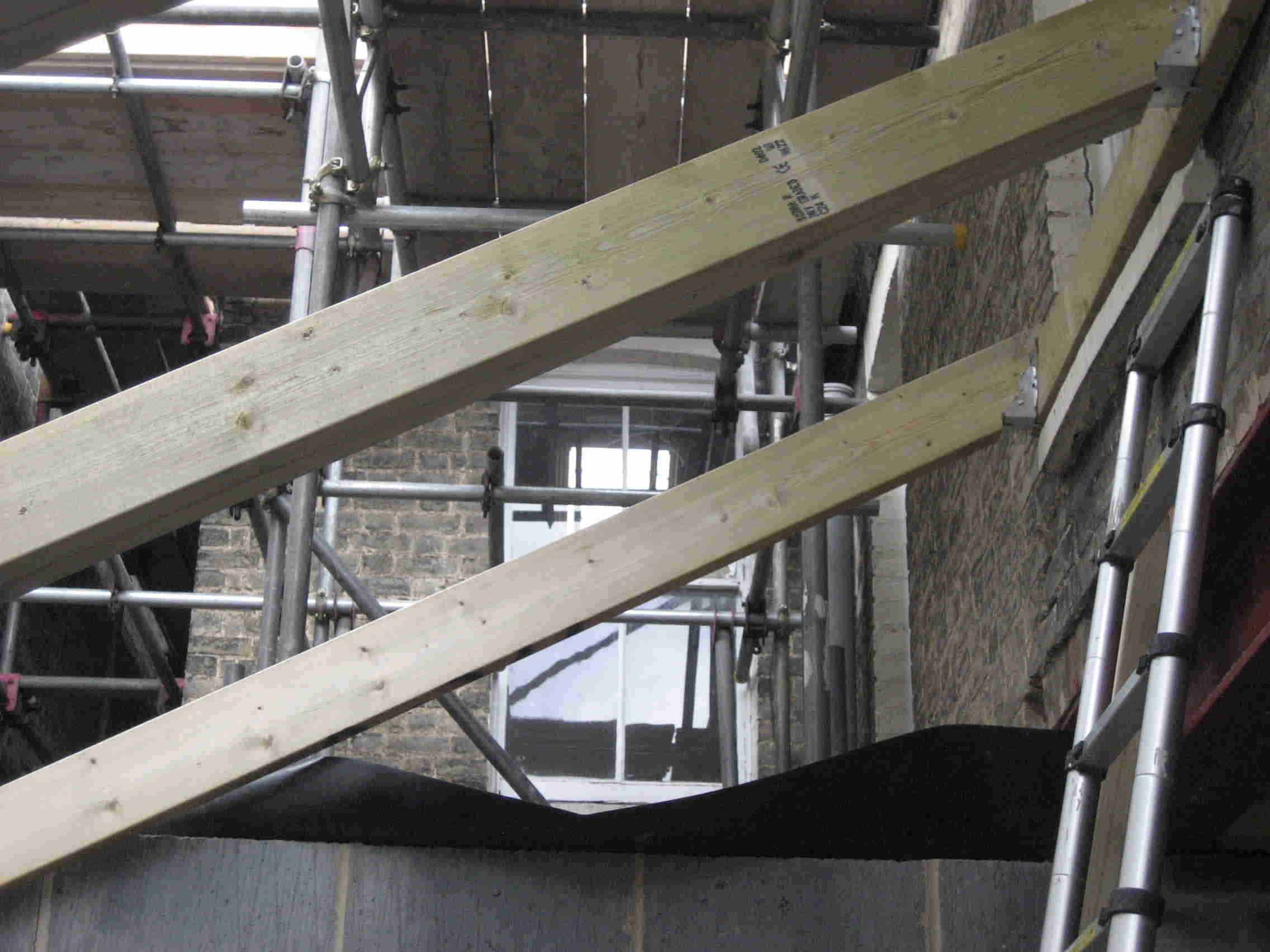The roof of the kitchen extension starts to appear:
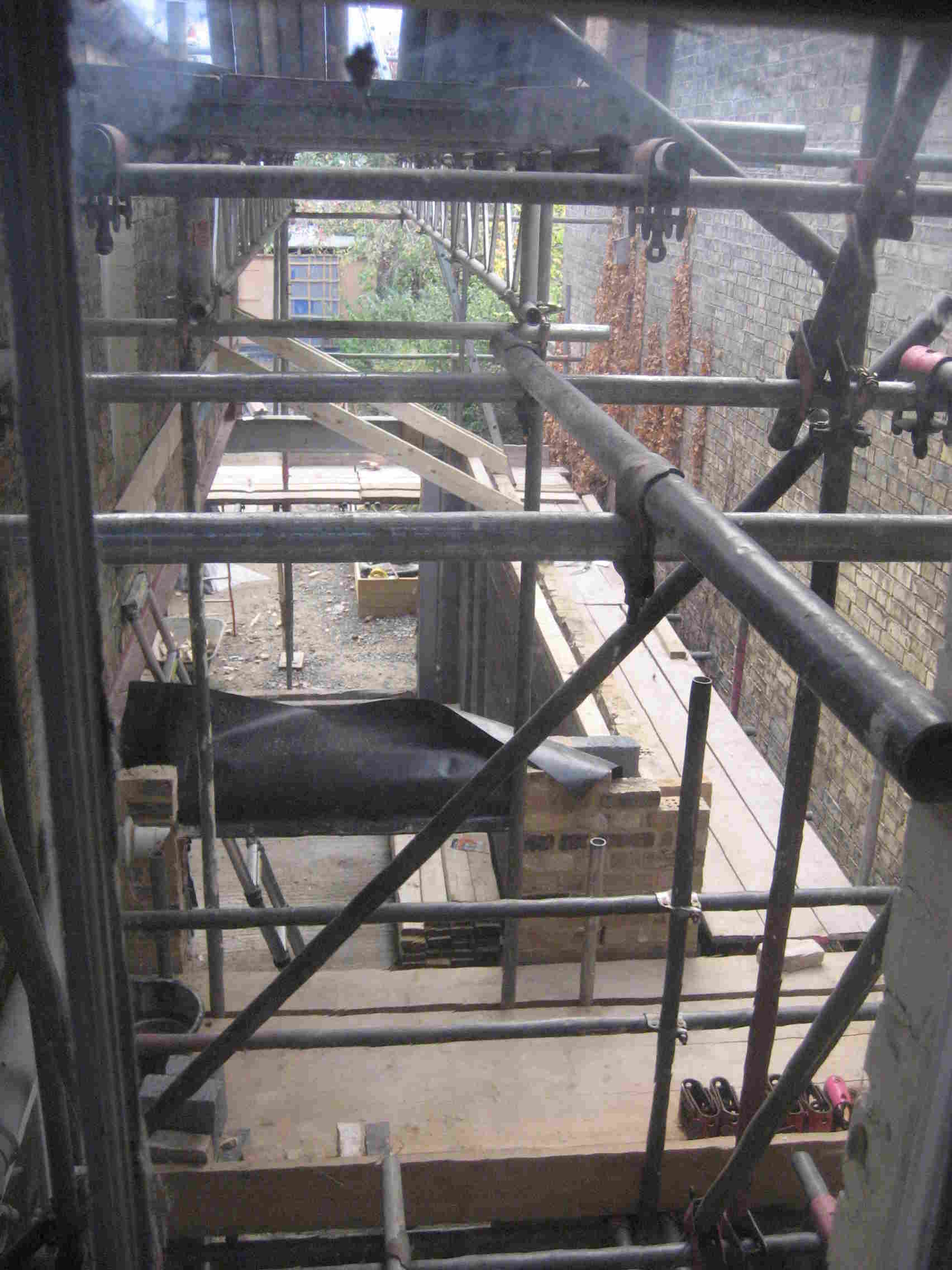
Another steel beam, this time supporting the upper part of the north wall of the house:
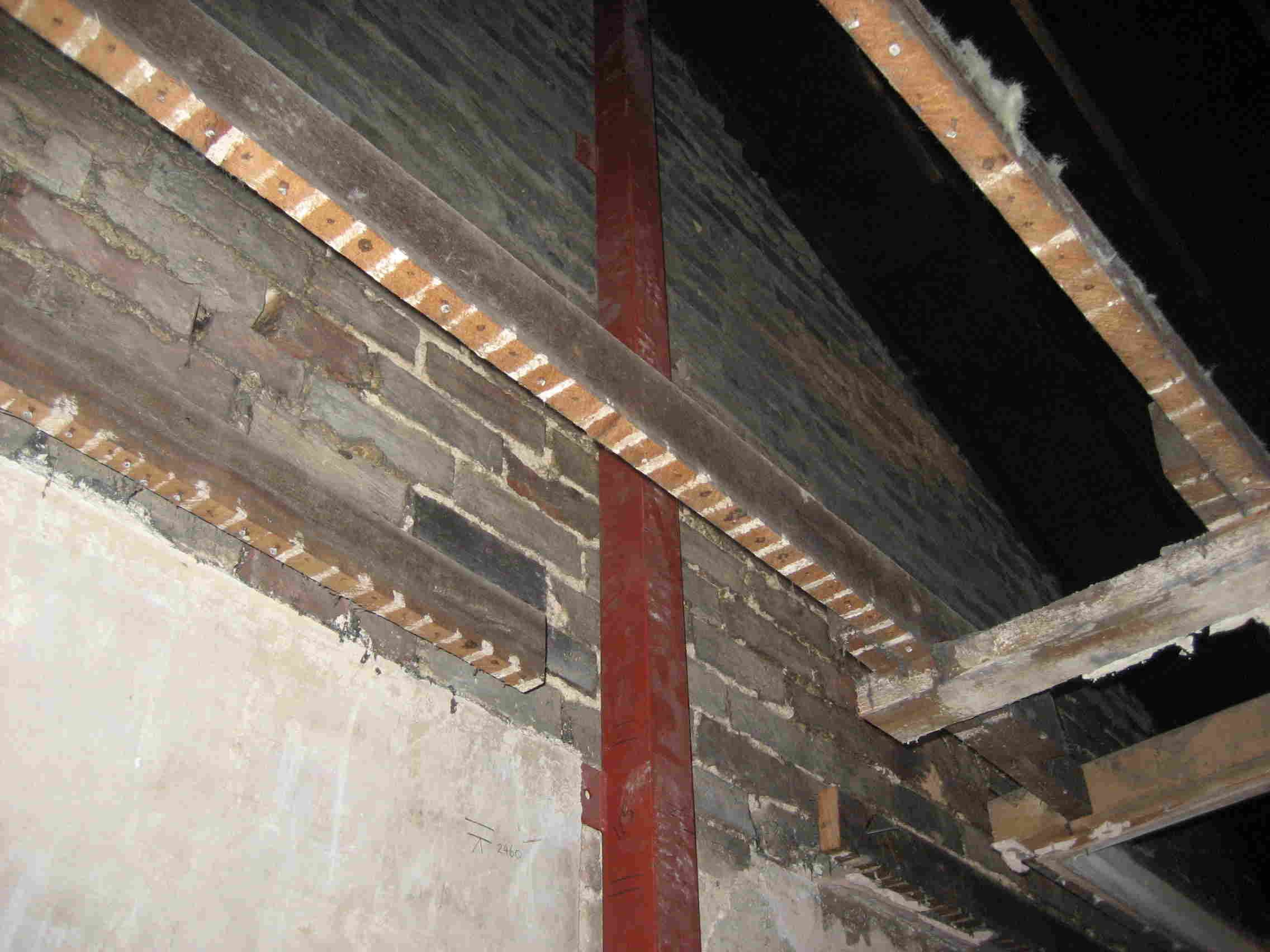
The scaffolding has been slowly going up all week. The artificial roof is about to go up, completing the most complex phase of the scaffolding. I would expect that once this is done, the roof will be quickly replaced and made watertight so some of the scaffolding can be removed.
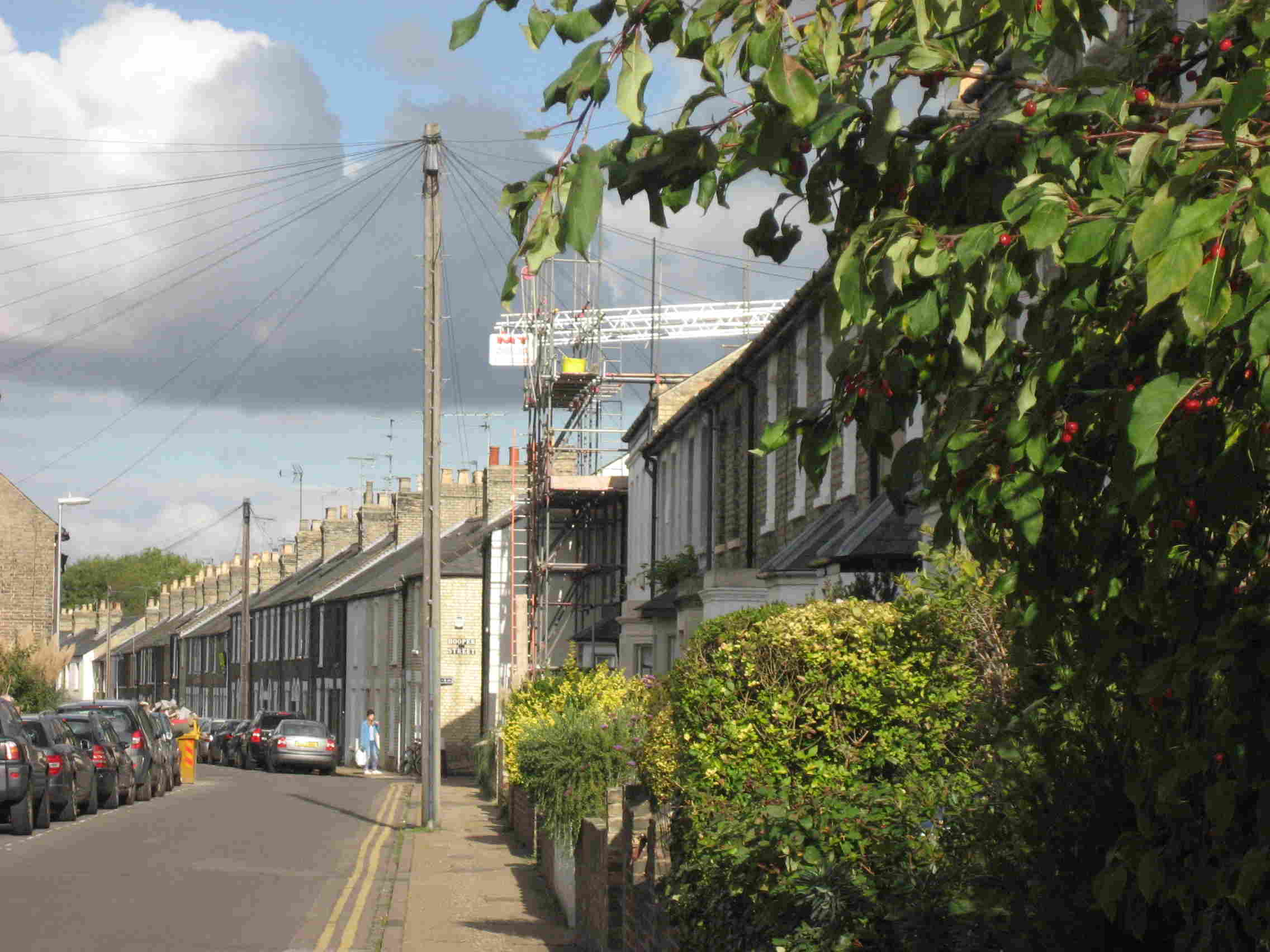
More extension joists:
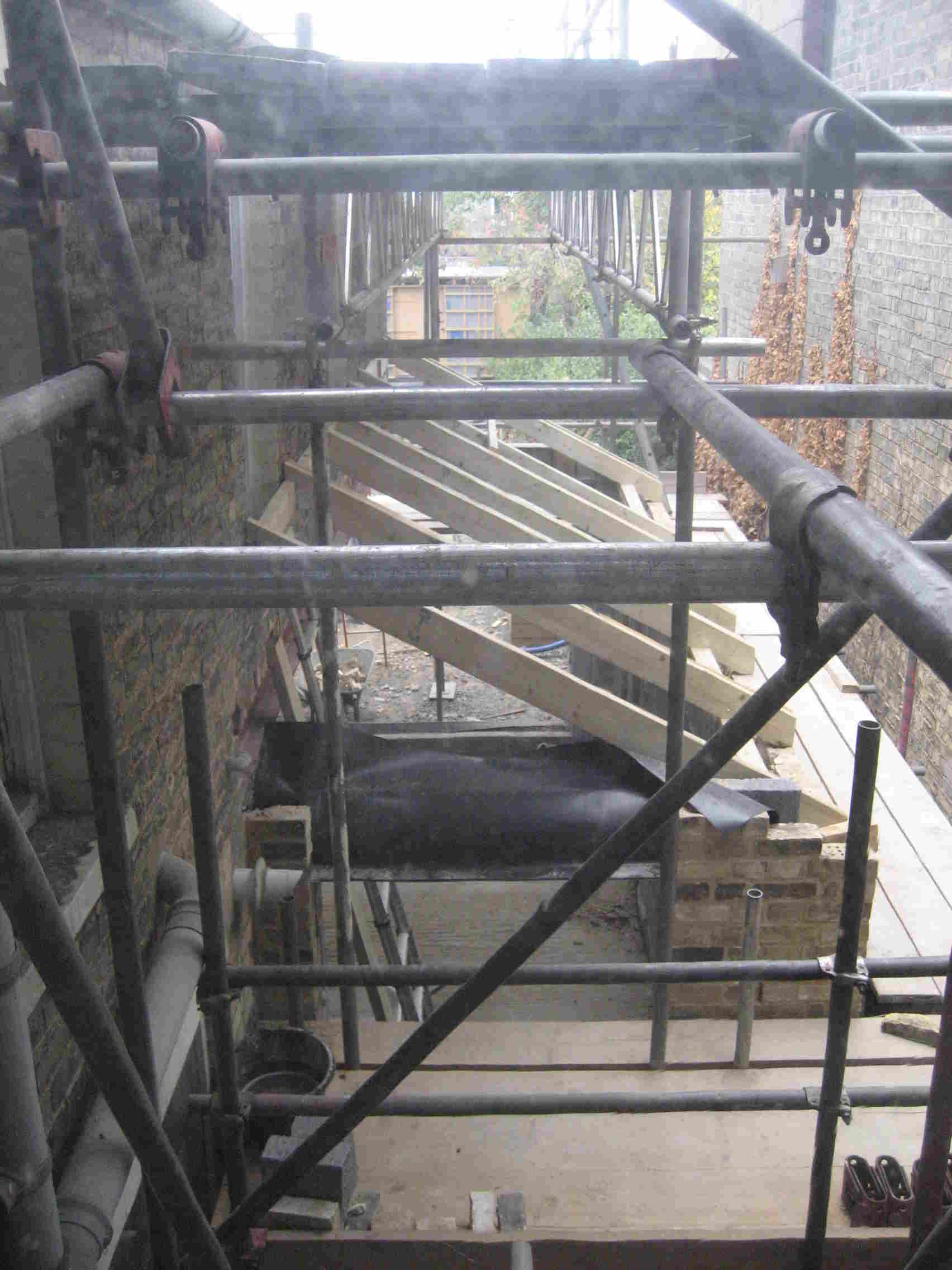
The scaffolding from the back:
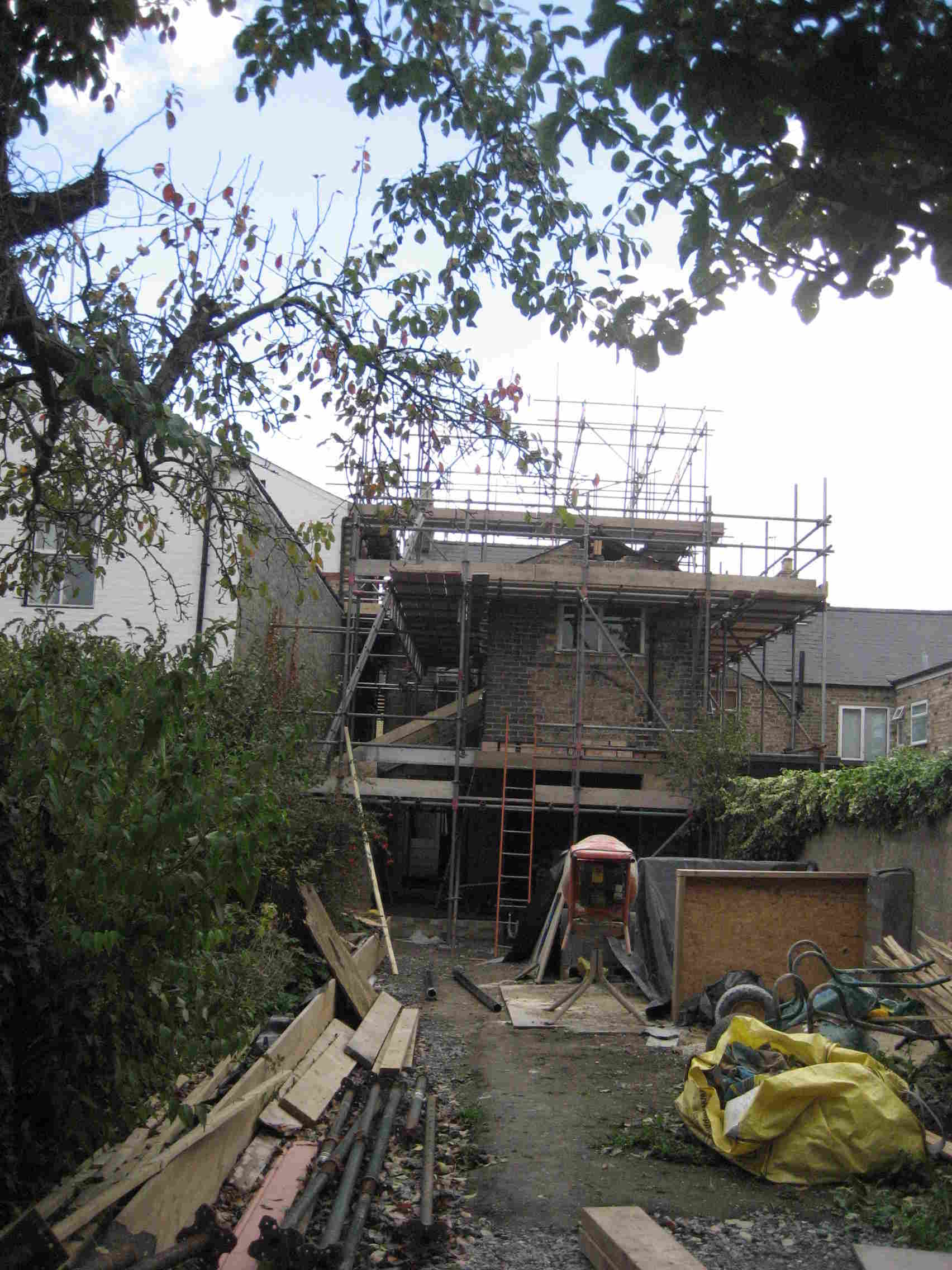
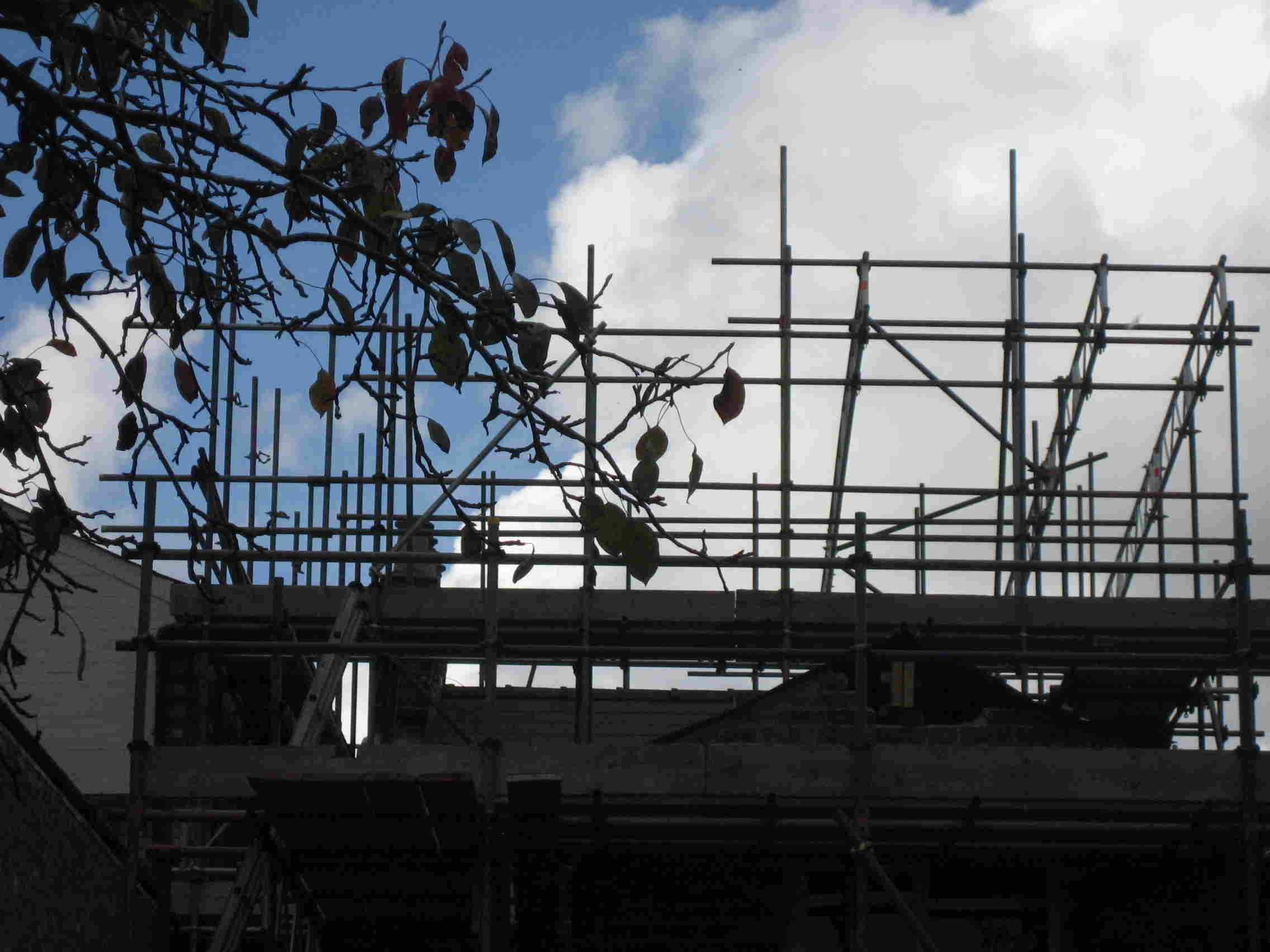
The framework for the rear first floor rooms is also taking shape. Here what was the bathroom and two small bedrooms will be turned into a larger bathroom and one larger bedroom. Note the roof is gone.
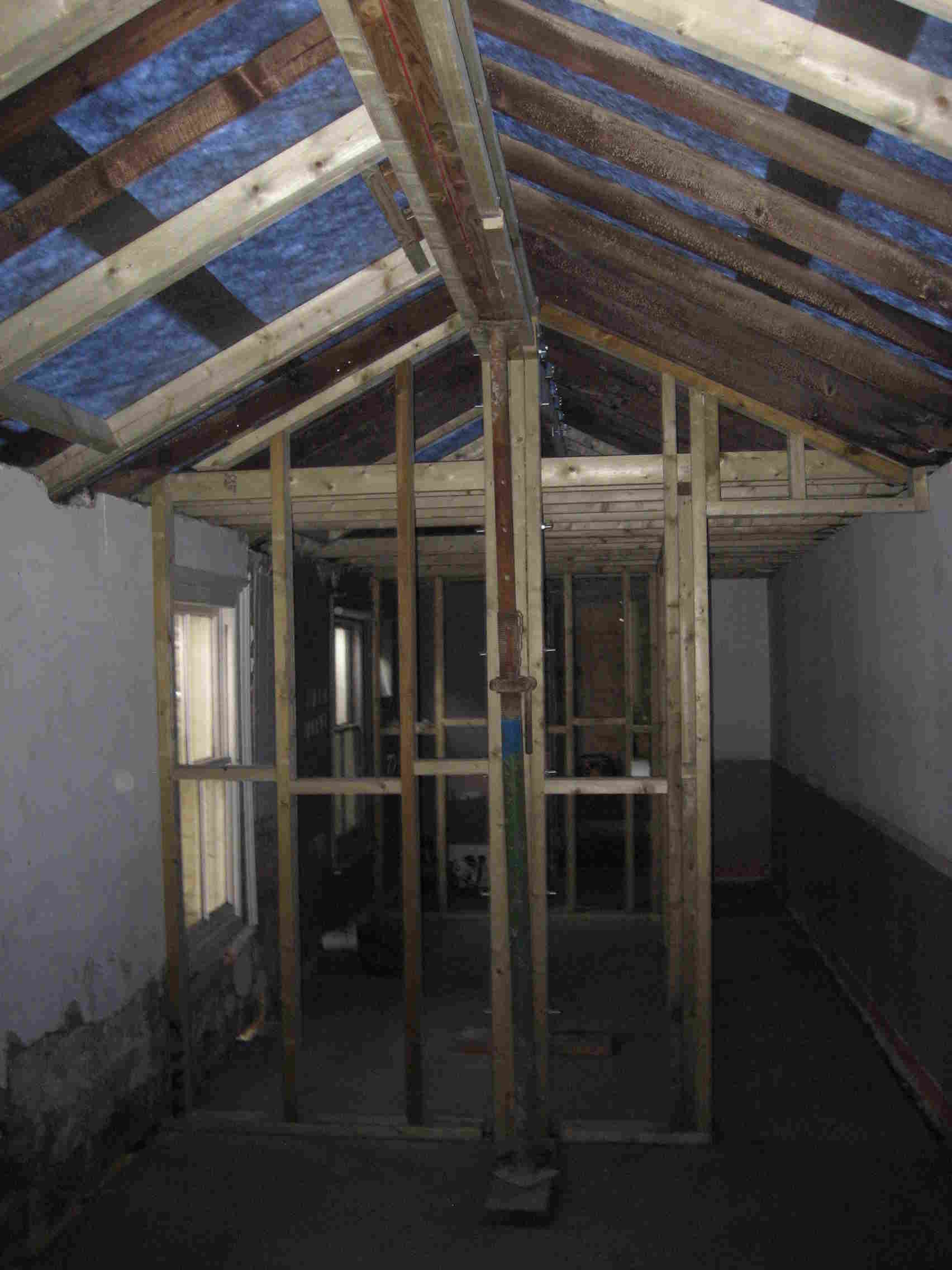
The picture below didn't come out as I was hoping. One could see through the first floor window, out the skylight in the roof, where a ladder was visible, making a rather Escherian scene. The ladder is not, unfortunately, visible in the photo.
